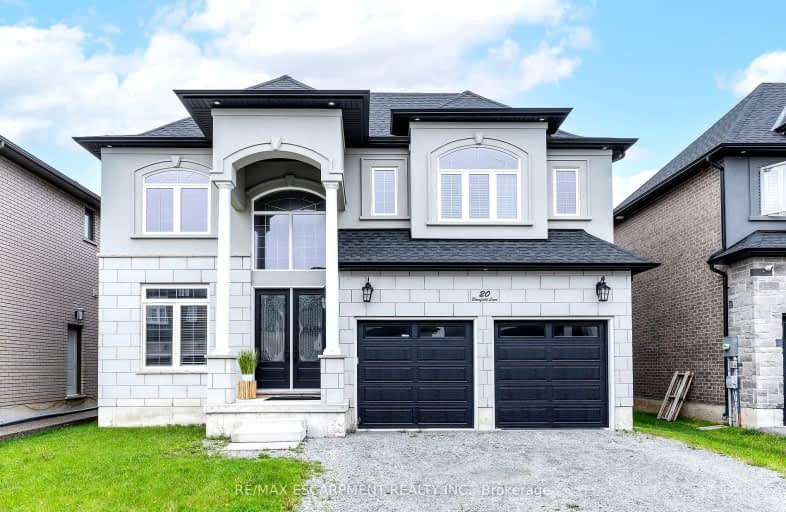Car-Dependent
- Most errands require a car.
Some Transit
- Most errands require a car.
Somewhat Bikeable
- Most errands require a car.

Tiffany Hills Elementary Public School
Elementary: PublicRousseau Public School
Elementary: PublicSt. Vincent de Paul Catholic Elementary School
Elementary: CatholicHoly Name of Mary Catholic Elementary School
Elementary: CatholicImmaculate Conception Catholic Elementary School
Elementary: CatholicAncaster Meadow Elementary Public School
Elementary: PublicDundas Valley Secondary School
Secondary: PublicSt. Mary Catholic Secondary School
Secondary: CatholicSir Allan MacNab Secondary School
Secondary: PublicBishop Tonnos Catholic Secondary School
Secondary: CatholicAncaster High School
Secondary: PublicSt. Thomas More Catholic Secondary School
Secondary: Catholic-
Meadowlands Park
0.35km -
James Smith Park
Garner Rd. W., Ancaster ON L9G 5E4 3.58km -
Gourley Park
Hamilton ON 4.15km
-
Scotiabank
851 Golf Links Rd, Hamilton ON L9K 1L5 1.17km -
Scotiabank
771 Golf Links Rd, Ancaster ON L9K 1L5 1.27km -
TD Canada Trust Branch and ATM
977 Golflinks Rd, Ancaster ON L9K 1K1 1.43km
- 3 bath
- 4 bed
- 2000 sqft
LOT 16 Kellogg Avenue, Hamilton, Ontario • L0R 1W0 • Rural Glanbrook
- 4 bath
- 4 bed
- 2500 sqft
146 Whittington Drive, Hamilton, Ontario • L9K 0H5 • Meadowlands














