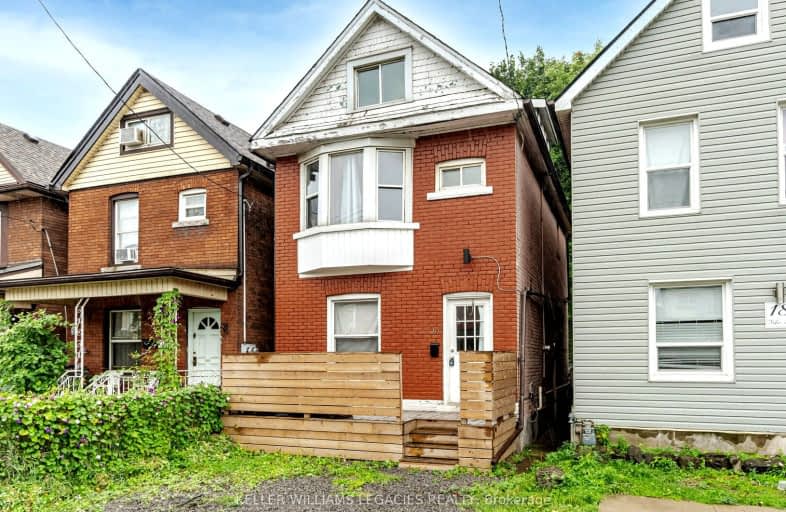Somewhat Walkable
- Some errands can be accomplished on foot.
58
/100
Good Transit
- Some errands can be accomplished by public transportation.
60
/100
Very Bikeable
- Most errands can be accomplished on bike.
76
/100

ÉÉC Notre-Dame
Elementary: Catholic
1.24 km
St. Brigid Catholic Elementary School
Elementary: Catholic
1.01 km
St. Ann (Hamilton) Catholic Elementary School
Elementary: Catholic
0.36 km
Adelaide Hoodless Public School
Elementary: Public
0.83 km
Cathy Wever Elementary Public School
Elementary: Public
0.77 km
Prince of Wales Elementary Public School
Elementary: Public
0.52 km
King William Alter Ed Secondary School
Secondary: Public
1.77 km
Turning Point School
Secondary: Public
2.56 km
Vincent Massey/James Street
Secondary: Public
3.10 km
Delta Secondary School
Secondary: Public
2.42 km
Sherwood Secondary School
Secondary: Public
3.08 km
Cathedral High School
Secondary: Catholic
1.29 km
-
Powell Park
134 Stirton St, Hamilton ON 0.3km -
Gage Park
Gage and Main St, Hamilton ON L8M 1N6 1.14km -
Mountain Drive Park
Concession St (Upper Gage), Hamilton ON 1.48km
-
BMO Bank of Montreal
281 Barton St E (Barton And Victoria), Hamilton ON L8L 2X4 1.47km -
Royal Trust Corporation of Canada
555 Concession St, Hamilton ON L8V 1A8 1.67km -
Meridian Credit Union ATM
1187 Barton St E, Hamilton ON L8H 2V4 2.25km














