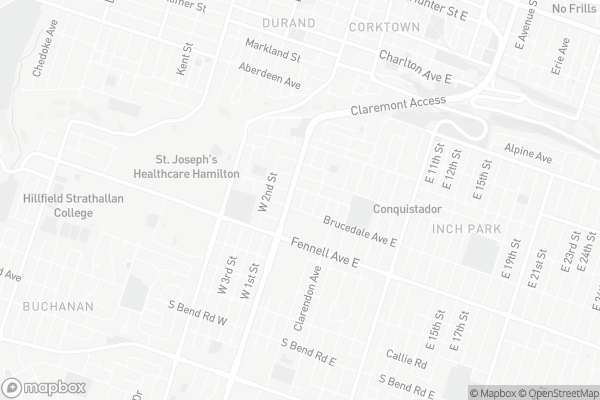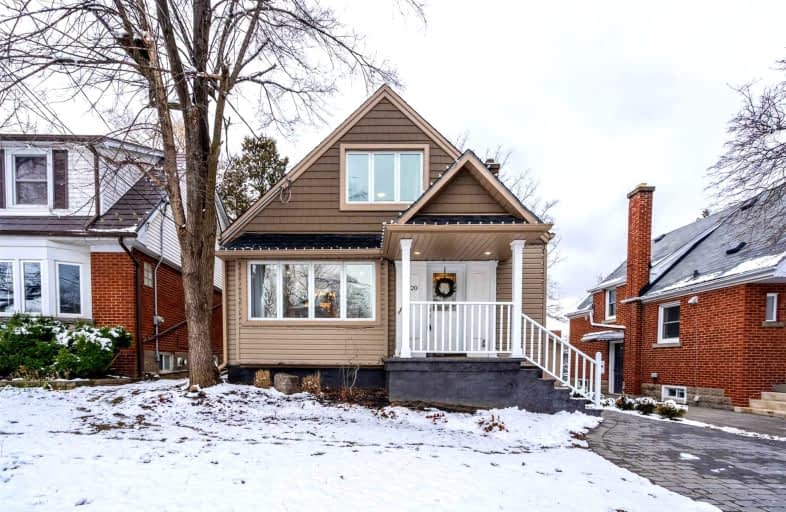Car-Dependent
- Almost all errands require a car.
Good Transit
- Some errands can be accomplished by public transportation.
Bikeable
- Some errands can be accomplished on bike.

Buchanan Park School
Elementary: PublicCentral Junior Public School
Elementary: PublicQueensdale School
Elementary: PublicNorwood Park Elementary School
Elementary: PublicQueen Victoria Elementary Public School
Elementary: PublicSts. Peter and Paul Catholic Elementary School
Elementary: CatholicKing William Alter Ed Secondary School
Secondary: PublicTurning Point School
Secondary: PublicSt. Charles Catholic Adult Secondary School
Secondary: CatholicSir John A Macdonald Secondary School
Secondary: PublicCathedral High School
Secondary: CatholicWestmount Secondary School
Secondary: Public-
Bruce Park
145 Brucedale Ave E (at Empress Avenue), Hamilton ON 0.44km -
Corktown Park
Forest Ave, Hamilton ON 1.38km -
Beasley Park
96 Mary St (Mary and Wilson), Hamilton ON L8R 1K4 2.3km
-
Scotiabank
135 Fennell Ave W, Hamilton ON L9C 0E5 0.89km -
HODL Bitcoin ATM - Big Bee John St
212 John St S, Hamilton ON L8N 2C8 1.3km -
TD Bank Financial Group
71 Mohawk Rd E, Hamilton ON L9A 2H2 1.38km
- 6 bath
- 5 bed
- 1500 sqft
Ave S-59 Paisley Avenue South, Hamilton, Ontario • L8S 1V2 • Westdale














