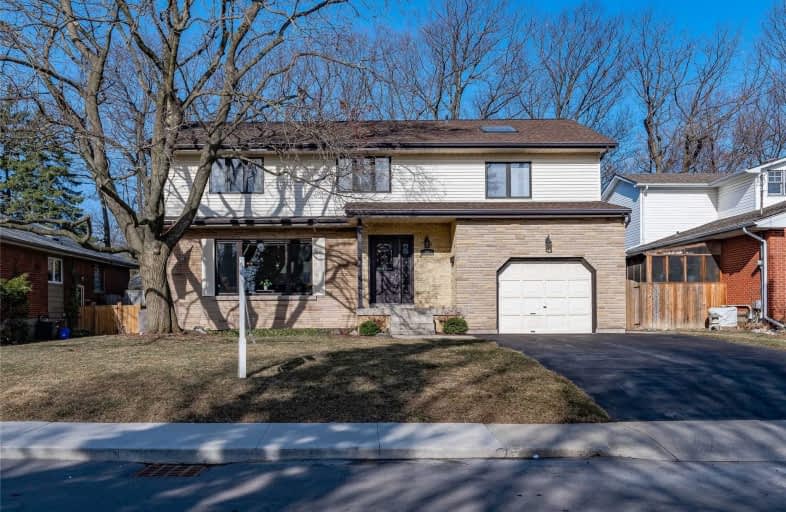
Rosedale Elementary School
Elementary: Public
0.78 km
École élémentaire Pavillon de la jeunesse
Elementary: Public
0.54 km
St. John the Baptist Catholic Elementary School
Elementary: Catholic
1.52 km
St. Margaret Mary Catholic Elementary School
Elementary: Catholic
0.90 km
A M Cunningham Junior Public School
Elementary: Public
1.46 km
Huntington Park Junior Public School
Elementary: Public
0.93 km
Vincent Massey/James Street
Secondary: Public
2.01 km
ÉSAC Mère-Teresa
Secondary: Catholic
1.53 km
Nora Henderson Secondary School
Secondary: Public
2.17 km
Delta Secondary School
Secondary: Public
1.77 km
Sir Winston Churchill Secondary School
Secondary: Public
2.30 km
Sherwood Secondary School
Secondary: Public
0.52 km








