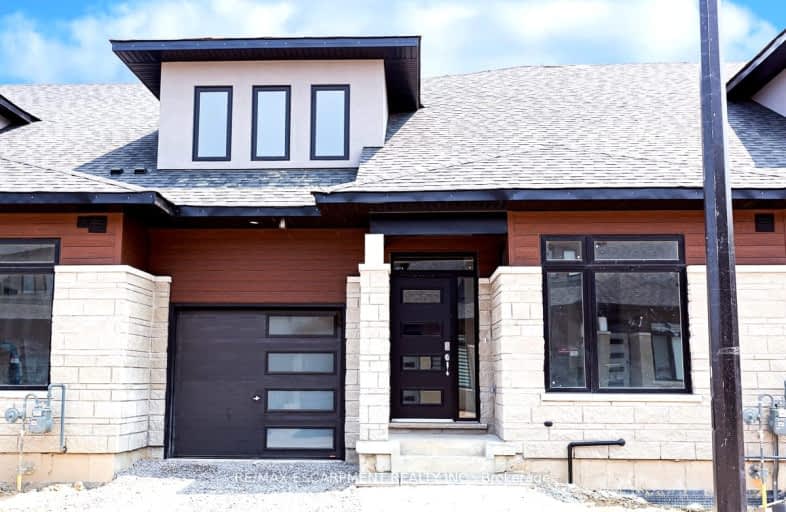Car-Dependent
- Most errands require a car.
42
/100
Some Transit
- Most errands require a car.
43
/100
Bikeable
- Some errands can be accomplished on bike.
58
/100

Holbrook Junior Public School
Elementary: Public
0.26 km
Mountview Junior Public School
Elementary: Public
0.80 km
Regina Mundi Catholic Elementary School
Elementary: Catholic
0.64 km
St. Teresa of Avila Catholic Elementary School
Elementary: Catholic
0.74 km
Gordon Price School
Elementary: Public
1.66 km
Chedoke Middle School
Elementary: Public
0.87 km
École secondaire Georges-P-Vanier
Secondary: Public
3.61 km
St. Mary Catholic Secondary School
Secondary: Catholic
1.95 km
Sir Allan MacNab Secondary School
Secondary: Public
0.85 km
Westdale Secondary School
Secondary: Public
2.73 km
Westmount Secondary School
Secondary: Public
2.10 km
St. Thomas More Catholic Secondary School
Secondary: Catholic
2.71 km
-
Cliffview Park
1.04km -
Fonthill Park
Wendover Dr, Hamilton ON 1.07km -
Alexander Park
259 Whitney Ave (Whitney and Rifle Range), Hamilton ON 1.86km
-
CIBC
1015 Golf Links Rd, Ancaster ON L9K 1L6 2.22km -
Rapport Credit Union Ltd
1100 Golf Links Rd, Ancaster ON L9K 1J8 2.11km -
CIBC
1015 King St W, Hamilton ON L8S 1L3 2.81km


