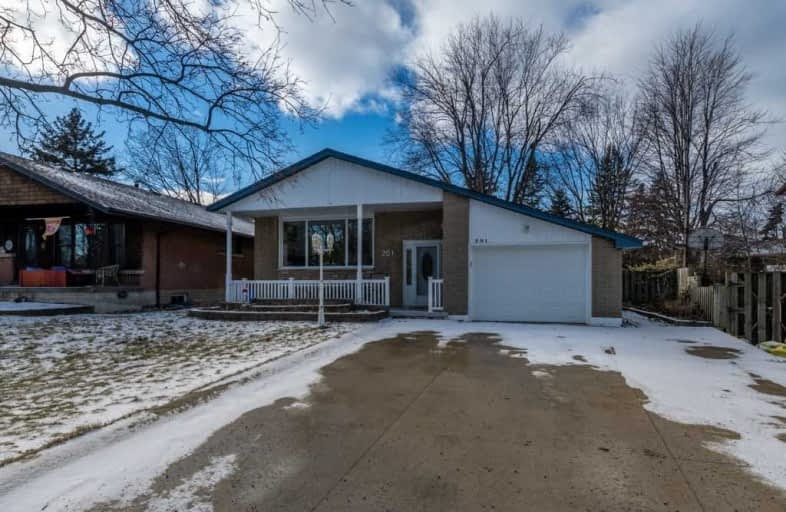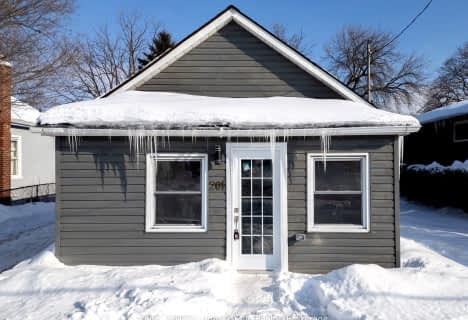
Buchanan Park School
Elementary: Public
0.59 km
Westview Middle School
Elementary: Public
0.83 km
Westwood Junior Public School
Elementary: Public
0.60 km
ÉÉC Monseigneur-de-Laval
Elementary: Catholic
0.32 km
Chedoke Middle School
Elementary: Public
1.08 km
Annunciation of Our Lord Catholic Elementary School
Elementary: Catholic
1.03 km
Turning Point School
Secondary: Public
3.07 km
St. Charles Catholic Adult Secondary School
Secondary: Catholic
1.83 km
Sir Allan MacNab Secondary School
Secondary: Public
2.24 km
Westdale Secondary School
Secondary: Public
3.00 km
Westmount Secondary School
Secondary: Public
0.65 km
St. Thomas More Catholic Secondary School
Secondary: Catholic
2.94 km














