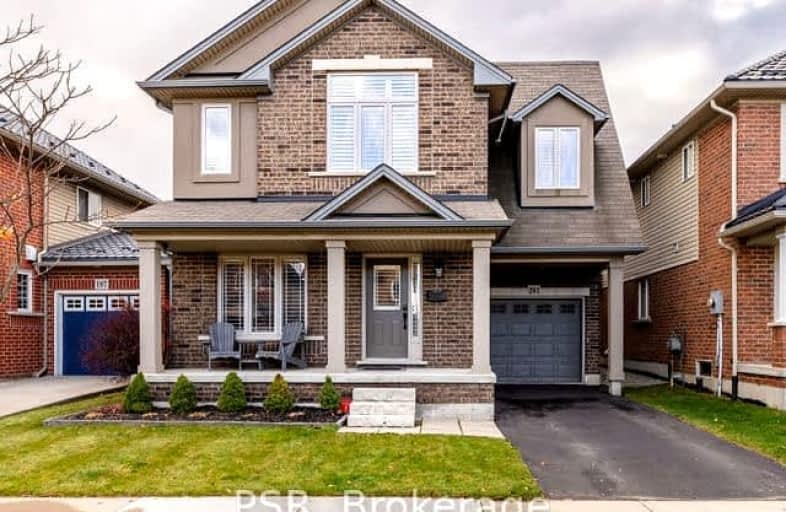Somewhat Walkable
- Some errands can be accomplished on foot.
Some Transit
- Most errands require a car.
Bikeable
- Some errands can be accomplished on bike.

Westview Middle School
Elementary: PublicWestwood Junior Public School
Elementary: PublicJames MacDonald Public School
Elementary: PublicÉÉC Monseigneur-de-Laval
Elementary: CatholicAnnunciation of Our Lord Catholic Elementary School
Elementary: CatholicR A Riddell Public School
Elementary: PublicSt. Charles Catholic Adult Secondary School
Secondary: CatholicSir Allan MacNab Secondary School
Secondary: PublicWestdale Secondary School
Secondary: PublicWestmount Secondary School
Secondary: PublicSt. Jean de Brebeuf Catholic Secondary School
Secondary: CatholicSt. Thomas More Catholic Secondary School
Secondary: Catholic-
Turtle Jack's Upper James
1180 Upper James Street, Hamilton, ON L9C 3B1 0.69km -
The Keg Steakhouse + Bar
1170 Upper James Street, Hamilton, ON L9C 3B1 0.68km -
Shoeless Joe's Sports Grill - Hamilton
1183 Upper James St, Hamilton, ON L9C 3B2 0.77km
-
Tim Hortons
1341 Upper James, Hamilton, ON L9C 3B3 1.07km -
Tim Hortons
894 Upper James Street S, Hamilton, ON L9C 3A5 1.17km -
Starbucks
1405 Upper James Street, Unit A-4, Hamilton, ON L9B 1K2 1.29km
-
Mountain Crunch Fitness
1389 Upper James Street, Hamilton, ON L8R 2X2 1.25km -
GoodLife Fitness
1550 Upper James Street, Hamilton, ON L9B 2L6 1.82km -
GoodLife Fitness
883 Upper Wentworth St, Hamilton, ON L9A 4Y6 2.62km
-
Shoppers Drug Mart
1300 Garth Street, Hamilton, ON L9C 4L7 1.01km -
People's PharmaChoice
30 Rymal Road E, Unit 4, Hamilton, ON L9B 1T7 2.04km -
Shoppers Drug Mart
661 Upper James Street, Hamilton, ON L9C 5R8 2.36km
-
Limeridge Pizza & Sub
310 Limeridge Road W, Hamilton, ON L9C 2V2 0.56km -
Turtle Jack's Upper James
1180 Upper James Street, Hamilton, ON L9C 3B1 0.69km -
The Keg Steakhouse + Bar
1170 Upper James Street, Hamilton, ON L9C 3B1 0.68km
-
Upper James Square
1508 Upper James Street, Hamilton, ON L9B 1K3 1.56km -
CF Lime Ridge
999 Upper Wentworth Street, Hamilton, ON L9A 4X5 2.69km -
Jackson Square
2 King Street W, Hamilton, ON L8P 1A1 4.7km
-
Fortino's
1550 Upper James St, Hamilton, ON L9B 2L6 1.75km -
Sweet Paradise
630 Stonechurch Road W, Hamilton, ON L9B 1A7 1.79km -
Paul & Adele's No Frills
930 Upper Paradise Road, Hamilton, ON L9B 2N1 2.01km
-
Liquor Control Board of Ontario
233 Dundurn Street S, Hamilton, ON L8P 4K8 3.86km -
LCBO
1149 Barton Street E, Hamilton, ON L8H 2V2 7.48km -
The Beer Store
396 Elizabeth St, Burlington, ON L7R 2L6 14.21km
-
Upper James Toyota
999 Upper James St, Hamilton, ON L9C 3A6 0.94km -
Bahama Car Wash
914 Upper James Street, Hamilton, ON L9C 3A5 1.13km -
Esso
642 Stone Church Road W, Hamilton, ON L9B 1.92km
-
Landmark Cinemas 6 Jackson Square
2 King Street W, Hamilton, ON L8P 1A2 4.67km -
Theatre Aquarius
190 King William Street, Hamilton, ON L8R 1A8 4.76km -
The Westdale
1014 King Street West, Hamilton, ON L8S 1L4 4.8km
-
Hamilton Public Library
100 Mohawk Road W, Hamilton, ON L9C 1W1 1.34km -
H.G. Thode Library
1280 Main Street W, Hamilton, ON L8S 5.1km -
Mills Memorial Library
1280 Main Street W, Hamilton, ON L8S 4L8 5.11km
-
St Peter's Residence
125 Av Redfern, Hamilton, ON L9C 7W9 3.06km -
St Joseph's Hospital
50 Charlton Avenue E, Hamilton, ON L8N 4A6 3.81km -
Juravinski Cancer Centre
699 Concession Street, Hamilton, ON L8V 5C2 4.5km
-
William Connell City-Wide Park
1086 W 5th St, Hamilton ON L9B 1J6 1.13km -
Richwill Park
Hamilton ON 2.06km -
Macnab Playground
Hamilton ON 2.5km
-
RBC Royal Bank
752 Upper James St, Hamilton ON L9C 3A2 1.53km -
BMO Bank of Montreal
1587 Upper James St, Hamilton ON L9B 0H7 1.84km -
BMO 1587 Upper James
1587 Upper James St, Hamilton ON L9B 0H7 1.85km














