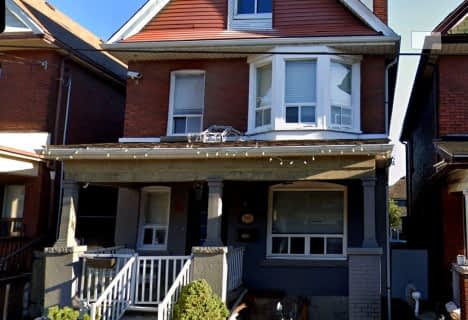
Video Tour
Very Walkable
- Most errands can be accomplished on foot.
72
/100
Excellent Transit
- Most errands can be accomplished by public transportation.
81
/100
Biker's Paradise
- Daily errands do not require a car.
90
/100

St. Patrick Catholic Elementary School
Elementary: Catholic
1.22 km
Central Junior Public School
Elementary: Public
1.23 km
Hess Street Junior Public School
Elementary: Public
0.98 km
St. Lawrence Catholic Elementary School
Elementary: Catholic
0.92 km
Bennetto Elementary School
Elementary: Public
0.67 km
Dr. J. Edgar Davey (New) Elementary Public School
Elementary: Public
0.53 km
King William Alter Ed Secondary School
Secondary: Public
0.77 km
Turning Point School
Secondary: Public
1.05 km
École secondaire Georges-P-Vanier
Secondary: Public
2.54 km
St. Charles Catholic Adult Secondary School
Secondary: Catholic
2.77 km
Sir John A Macdonald Secondary School
Secondary: Public
0.76 km
Cathedral High School
Secondary: Catholic
1.40 km
-
Bayfront Park
325 Bay St N (at Strachan St W), Hamilton ON L8L 1M5 0.73km -
Bayfront Park
200 Harbor Front Dr Bay, Hamilton ON L8L 1C8 1.29km -
Woolverton Park
90 Charlton Ave E, Ontario 1.43km
-
BMO Bank of Montreal
135 Barton St E, Hamilton ON L8L 8A8 0.42km -
CIBC
1 King St W (James), Hamilton ON L8P 1A4 0.75km -
Scotiabank
108 York Blvd, Hamilton ON L8R 1R6 0.74km











