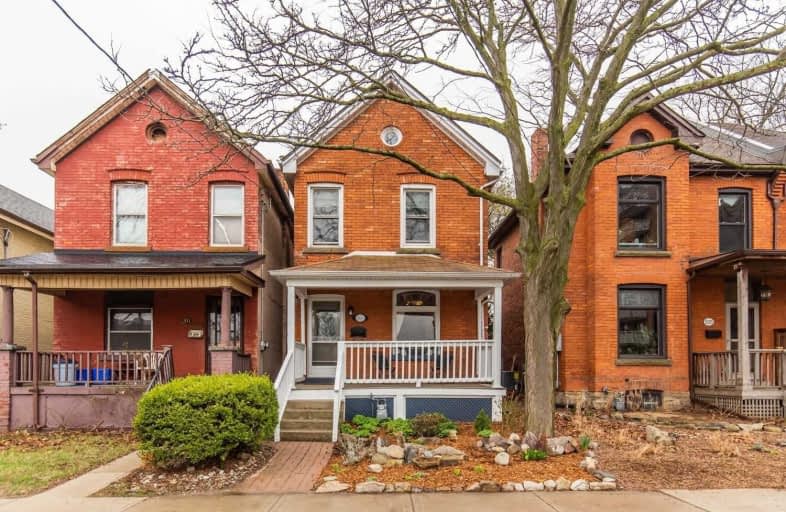
Video Tour

École élémentaire Georges-P-Vanier
Elementary: Public
1.53 km
Strathcona Junior Public School
Elementary: Public
1.41 km
Ryerson Middle School
Elementary: Public
0.73 km
St. Joseph Catholic Elementary School
Elementary: Catholic
0.33 km
Earl Kitchener Junior Public School
Elementary: Public
0.09 km
Cootes Paradise Public School
Elementary: Public
1.57 km
Turning Point School
Secondary: Public
1.71 km
École secondaire Georges-P-Vanier
Secondary: Public
1.53 km
St. Charles Catholic Adult Secondary School
Secondary: Catholic
2.14 km
Sir John A Macdonald Secondary School
Secondary: Public
1.77 km
Westdale Secondary School
Secondary: Public
1.11 km
Westmount Secondary School
Secondary: Public
2.83 km













