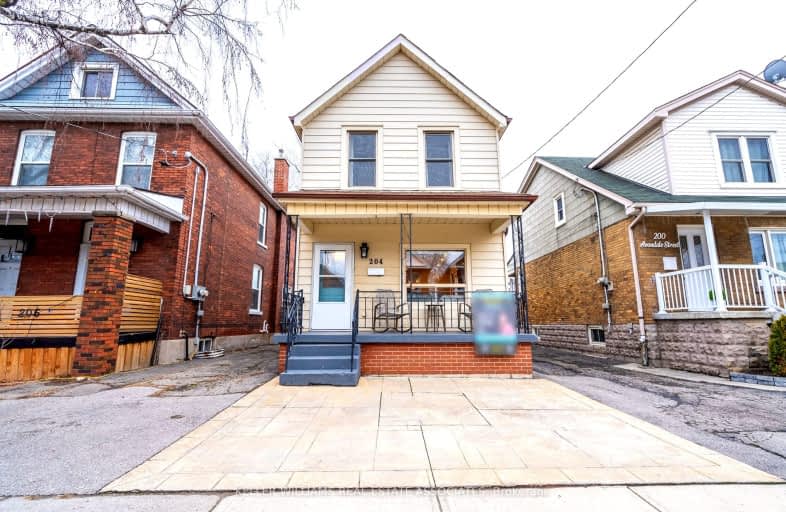Very Walkable
- Most errands can be accomplished on foot.
84
/100
Good Transit
- Some errands can be accomplished by public transportation.
59
/100
Bikeable
- Some errands can be accomplished on bike.
64
/100

St. Ann (Hamilton) Catholic Elementary School
Elementary: Catholic
0.91 km
Holy Name of Jesus Catholic Elementary School
Elementary: Catholic
0.49 km
Adelaide Hoodless Public School
Elementary: Public
1.41 km
Memorial (City) School
Elementary: Public
1.28 km
Queen Mary Public School
Elementary: Public
1.27 km
Prince of Wales Elementary Public School
Elementary: Public
0.68 km
King William Alter Ed Secondary School
Secondary: Public
2.90 km
Vincent Massey/James Street
Secondary: Public
3.54 km
Delta Secondary School
Secondary: Public
1.72 km
Sir Winston Churchill Secondary School
Secondary: Public
3.02 km
Sherwood Secondary School
Secondary: Public
2.94 km
Cathedral High School
Secondary: Catholic
2.45 km
-
Powell Park
134 Stirton St, Hamilton ON 1.29km -
Birge Park
Birge St (Cheever St), Hamilton ON 2.02km -
Andrew Warburton Memorial Park
Cope St, Hamilton ON 2.07km
-
BMO Bank of Montreal
886 Barton St E (Gage Ave.), Hamilton ON L8L 3B7 0.15km -
Scotiabank
1227 Barton St E (Kenilworth Ave. N.), Hamilton ON L8H 2V4 1.35km -
CIBC
511 Cannon St E, Hamilton ON L8L 2E6 1.53km














