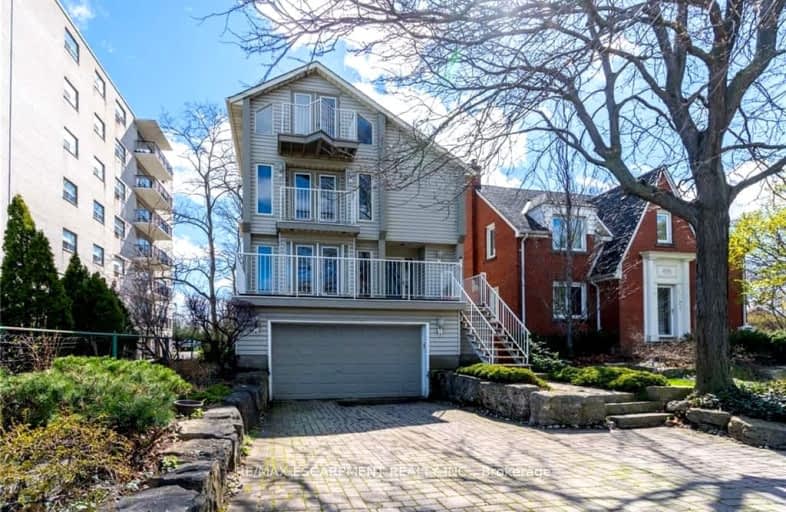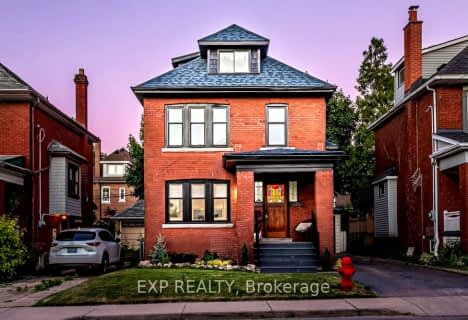Car-Dependent
- Most errands require a car.
41
/100
Excellent Transit
- Most errands can be accomplished by public transportation.
76
/100
Bikeable
- Some errands can be accomplished on bike.
50
/100

St. Patrick Catholic Elementary School
Elementary: Catholic
1.23 km
Central Junior Public School
Elementary: Public
1.28 km
Queensdale School
Elementary: Public
0.64 km
George L Armstrong Public School
Elementary: Public
0.88 km
Queen Victoria Elementary Public School
Elementary: Public
0.46 km
Sts. Peter and Paul Catholic Elementary School
Elementary: Catholic
1.05 km
King William Alter Ed Secondary School
Secondary: Public
1.32 km
Turning Point School
Secondary: Public
1.11 km
Vincent Massey/James Street
Secondary: Public
2.87 km
St. Charles Catholic Adult Secondary School
Secondary: Catholic
0.92 km
Sir John A Macdonald Secondary School
Secondary: Public
1.94 km
Cathedral High School
Secondary: Catholic
1.20 km
-
Sam Lawrence Park
Concession St, Hamilton ON 0km -
Sam Lawrence Park
E 11TH St, Hamilton ON 0.2km -
Corktown Park
Forest Ave, Hamilton ON 0.51km
-
Scotiabank
4 Hughson St S, Hamilton ON L8N 3Z1 1.29km -
BMO Bank of Montreal
50 Bay St S (at Main St W), Hamilton ON L8P 4V9 1.52km -
TD Canada Trust Branch and ATM
550 Fennell Ave E, Hamilton ON L8V 4S9 1.56km














