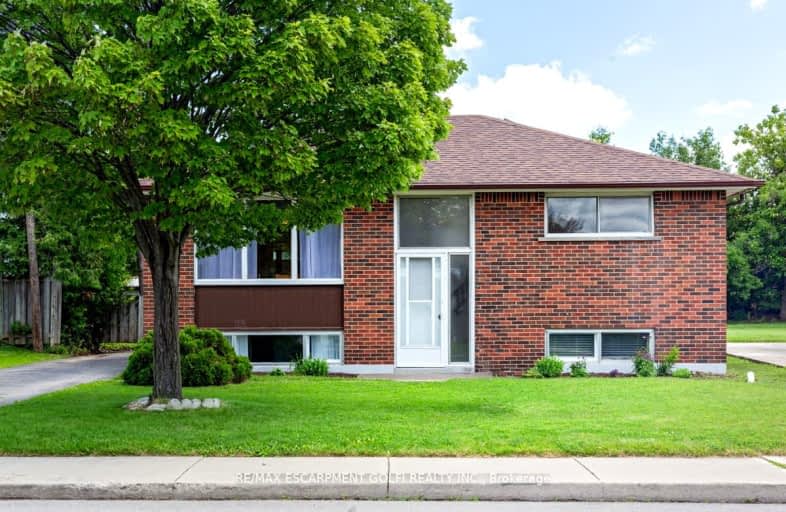
Car-Dependent
- Most errands require a car.
Good Transit
- Some errands can be accomplished by public transportation.
Bikeable
- Some errands can be accomplished on bike.

Queensdale School
Elementary: PublicRidgemount Junior Public School
Elementary: PublicPauline Johnson Public School
Elementary: PublicNorwood Park Elementary School
Elementary: PublicSt. Michael Catholic Elementary School
Elementary: CatholicSts. Peter and Paul Catholic Elementary School
Elementary: CatholicKing William Alter Ed Secondary School
Secondary: PublicTurning Point School
Secondary: PublicSt. Charles Catholic Adult Secondary School
Secondary: CatholicSir John A Macdonald Secondary School
Secondary: PublicCathedral High School
Secondary: CatholicWestmount Secondary School
Secondary: Public-
Richwill Park
Hamilton ON 0.71km -
Southam Park
1.15km -
Sam Lawrence Park
Concession St, Hamilton ON 1.15km
-
Scotiabank
859 Upper Wentworth St (Mohawk Rd), Hamilton ON L9A 4W5 1.61km -
President's Choice Financial ATM
999 Upper Wentworth St, Hamilton ON L9A 4X5 1.94km -
RBC Dominion Securities
100 King St W, Hamilton ON L8P 1A2 2.53km
- 6 bath
- 5 bed
- 1500 sqft
Ave S-59 Paisley Avenue South, Hamilton, Ontario • L8S 1V2 • Westdale













