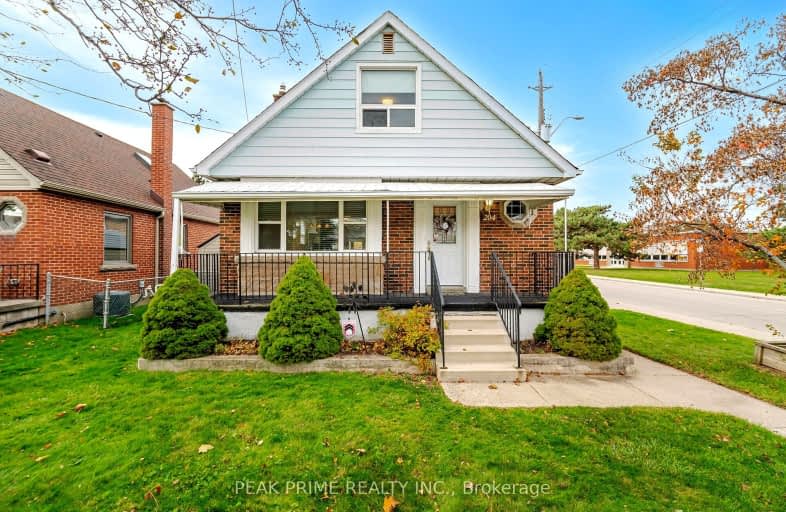Very Walkable
- Most errands can be accomplished on foot.
76
/100
Good Transit
- Some errands can be accomplished by public transportation.
57
/100
Bikeable
- Some errands can be accomplished on bike.
65
/100

Parkdale School
Elementary: Public
1.12 km
St. Luke Catholic Elementary School
Elementary: Catholic
1.45 km
Viscount Montgomery Public School
Elementary: Public
0.11 km
Elizabeth Bagshaw School
Elementary: Public
1.35 km
St. Eugene Catholic Elementary School
Elementary: Catholic
0.33 km
W H Ballard Public School
Elementary: Public
1.24 km
Vincent Massey/James Street
Secondary: Public
3.80 km
ÉSAC Mère-Teresa
Secondary: Catholic
3.24 km
Delta Secondary School
Secondary: Public
1.76 km
Glendale Secondary School
Secondary: Public
1.48 km
Sir Winston Churchill Secondary School
Secondary: Public
0.69 km
Sherwood Secondary School
Secondary: Public
2.20 km
-
Andrew Warburton Memorial Park
Cope St, Hamilton ON 1.61km -
Powell Park
134 Stirton St, Hamilton ON 4.45km -
Mountain Brow Park
4.63km
-
Localcoin Bitcoin ATM - Hasty Market
180 Kenilworth Ave N, Hamilton ON L8H 4S1 1.8km -
TD Bank Financial Group
1311 Barton St E (Kenilworth Ave N), Hamilton ON L8H 2V4 2.17km -
Scotiabank
1227 Barton St E (Kenilworth Ave. N.), Hamilton ON L8H 2V4 2.31km














