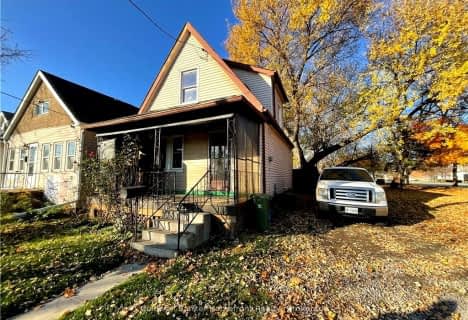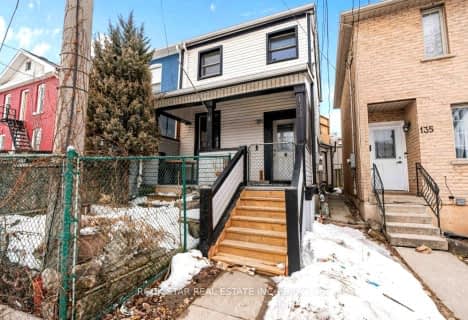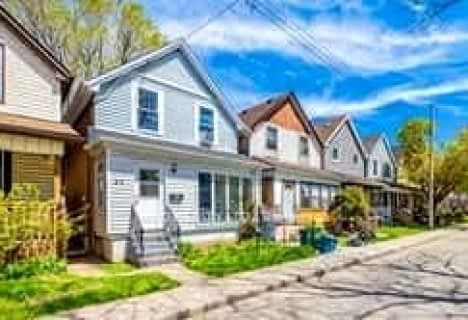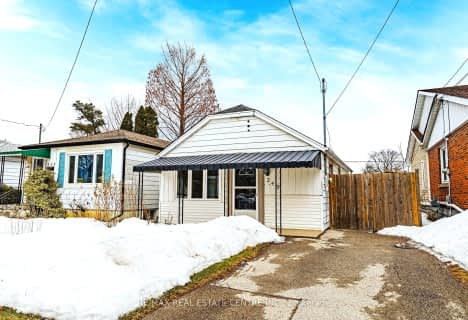
St. Patrick Catholic Elementary School
Elementary: Catholic
1.50 km
Central Junior Public School
Elementary: Public
1.55 km
Queensdale School
Elementary: Public
0.53 km
George L Armstrong Public School
Elementary: Public
0.84 km
Queen Victoria Elementary Public School
Elementary: Public
0.77 km
Sts. Peter and Paul Catholic Elementary School
Elementary: Catholic
0.82 km
King William Alter Ed Secondary School
Secondary: Public
1.63 km
Turning Point School
Secondary: Public
1.41 km
Vincent Massey/James Street
Secondary: Public
2.66 km
St. Charles Catholic Adult Secondary School
Secondary: Catholic
0.69 km
Sir John A Macdonald Secondary School
Secondary: Public
2.24 km
Cathedral High School
Secondary: Catholic
1.44 km












