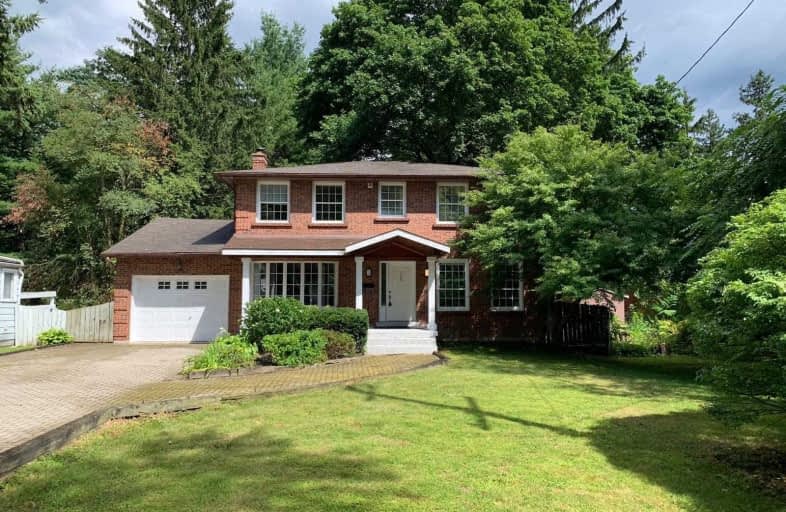Sold on Aug 25, 2020
Note: Property is not currently for sale or for rent.

-
Type: Detached
-
Style: 2-Storey
-
Size: 2000 sqft
-
Lot Size: 57.51 x 185 Feet
-
Age: 31-50 years
-
Taxes: $5,974 per year
-
Days on Site: 4 Days
-
Added: Aug 21, 2020 (4 days on market)
-
Updated:
-
Last Checked: 3 months ago
-
MLS®#: X4881216
-
Listed By: Loyalty real estate, brokerage
Beautiful Family Home Located In The Heart Of Old Ancaster. 4 Large Bedrooms, Spacious, Open- Concept Kitchen, Large 57.5 X 185 Lot, Wood-Burning Fireplace, Sauna, And More, Minutes To Schools, Shopping And Highway. Amazing Lot In Highly Sought After Oakhill Neighborhood Of Ancaster. Multi-Million Dollars Custom Built Homes On Street.
Extras
Fridge, Stove, Washer, Dryer And All Elfs. Please Call L.Agent At 416 828 0786 To Book Or Cancel Showing After Office Hours.
Property Details
Facts for 205 Valleyview Drive, Hamilton
Status
Days on Market: 4
Last Status: Sold
Sold Date: Aug 25, 2020
Closed Date: Nov 27, 2020
Expiry Date: Nov 20, 2020
Sold Price: $906,000
Unavailable Date: Aug 25, 2020
Input Date: Aug 21, 2020
Prior LSC: Sold
Property
Status: Sale
Property Type: Detached
Style: 2-Storey
Size (sq ft): 2000
Age: 31-50
Area: Hamilton
Community: Ancaster
Inside
Bedrooms: 4
Bathrooms: 4
Kitchens: 1
Rooms: 8
Den/Family Room: Yes
Air Conditioning: Central Air
Fireplace: Yes
Laundry Level: Lower
Central Vacuum: Y
Washrooms: 4
Utilities
Electricity: Yes
Gas: Yes
Cable: Yes
Telephone: Yes
Building
Basement: Finished
Heat Type: Forced Air
Heat Source: Gas
Exterior: Brick
Water Supply: Municipal
Special Designation: Unknown
Parking
Driveway: Pvt Double
Garage Spaces: 1
Garage Type: Attached
Covered Parking Spaces: 6
Total Parking Spaces: 7
Fees
Tax Year: 2020
Tax Legal Description: Pt Lt 77, Pl 793 , Part 1 , 62R2644 ; Ancaster (Am
Taxes: $5,974
Land
Cross Street: Wilson And Valleyvie
Municipality District: Hamilton
Fronting On: East
Parcel Number: 174290207
Pool: None
Sewer: Sewers
Lot Depth: 185 Feet
Lot Frontage: 57.51 Feet
Rooms
Room details for 205 Valleyview Drive, Hamilton
| Type | Dimensions | Description |
|---|---|---|
| Dining Main | 3.91 x 3.38 | |
| Kitchen Main | 5.92 x 3.71 | |
| Family Main | 3.48 x 5.36 | |
| Living Main | 3.91 x 5.38 | |
| Master 2nd | 3.96 x 4.42 | |
| 2nd Br 2nd | 3.96 x 3.76 | |
| 3rd Br 2nd | 3.76 x 4.11 | |
| 4th Br 2nd | 3.76 x 4.01 | |
| Laundry Bsmt | 3.38 x 3.28 | |
| Rec Bsmt | 3.81 x 8.71 |
| XXXXXXXX | XXX XX, XXXX |
XXXX XXX XXXX |
$XXX,XXX |
| XXX XX, XXXX |
XXXXXX XXX XXXX |
$XXX,XXX | |
| XXXXXXXX | XXX XX, XXXX |
XXXXXXX XXX XXXX |
|
| XXX XX, XXXX |
XXXXXX XXX XXXX |
$XXX,XXX | |
| XXXXXXXX | XXX XX, XXXX |
XXXX XXX XXXX |
$XXX,XXX |
| XXX XX, XXXX |
XXXXXX XXX XXXX |
$XXX,XXX |
| XXXXXXXX XXXX | XXX XX, XXXX | $906,000 XXX XXXX |
| XXXXXXXX XXXXXX | XXX XX, XXXX | $799,000 XXX XXXX |
| XXXXXXXX XXXXXXX | XXX XX, XXXX | XXX XXXX |
| XXXXXXXX XXXXXX | XXX XX, XXXX | $899,000 XXX XXXX |
| XXXXXXXX XXXX | XXX XX, XXXX | $740,000 XXX XXXX |
| XXXXXXXX XXXXXX | XXX XX, XXXX | $749,000 XXX XXXX |

Rousseau Public School
Elementary: PublicAncaster Senior Public School
Elementary: PublicC H Bray School
Elementary: PublicSt. Ann (Ancaster) Catholic Elementary School
Elementary: CatholicSt. Joachim Catholic Elementary School
Elementary: CatholicFessenden School
Elementary: PublicDundas Valley Secondary School
Secondary: PublicSt. Mary Catholic Secondary School
Secondary: CatholicSir Allan MacNab Secondary School
Secondary: PublicBishop Tonnos Catholic Secondary School
Secondary: CatholicAncaster High School
Secondary: PublicSt. Thomas More Catholic Secondary School
Secondary: Catholic

