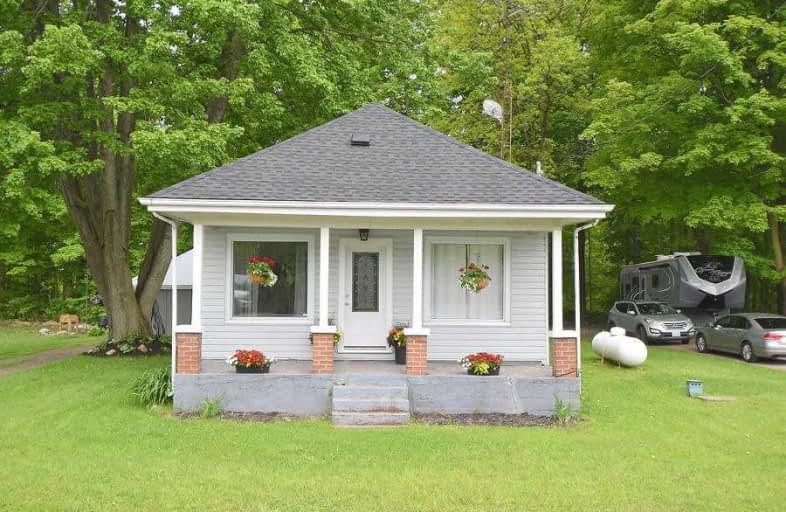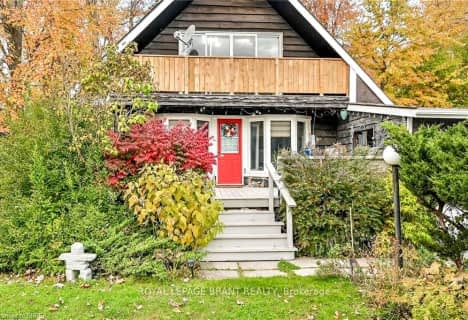Sold on Jul 11, 2019
Note: Property is not currently for sale or for rent.

-
Type: Detached
-
Style: Bungalow
-
Size: 700 sqft
-
Lot Size: 206.43 x 113.22 Feet
-
Age: 51-99 years
-
Taxes: $3,059 per year
-
Days on Site: 36 Days
-
Added: Sep 07, 2019 (1 month on market)
-
Updated:
-
Last Checked: 3 months ago
-
MLS®#: X4475336
-
Listed By: Re/max escarpment realty inc., brokerage
Want More Outdoor Space? You Found It! Large Lot With 2 Driveways And A Large 2 Car Garage For Your Toys! This Cute Bungalow Is Move In Ready With A Great Deal Of Renovations Done In The Last Few Years. New Kitchen, New Appliances, New Furnace, New Roof, New Exterior Doors, New Septic Pump, And More! Rsa.
Extras
Inclusions: Existing Fridge, Stove, Washer And Dryer, All Existing Light Fixtures, Water Softner System
Property Details
Facts for 2051 Ontario 6, Hamilton
Status
Days on Market: 36
Last Status: Sold
Sold Date: Jul 11, 2019
Closed Date: Aug 30, 2019
Expiry Date: Aug 31, 2019
Sold Price: $450,000
Unavailable Date: Jul 11, 2019
Input Date: Jun 05, 2019
Property
Status: Sale
Property Type: Detached
Style: Bungalow
Size (sq ft): 700
Age: 51-99
Area: Hamilton
Community: Rural Flamborough
Availability Date: Flex
Inside
Bedrooms: 2
Bedrooms Plus: 1
Bathrooms: 1
Kitchens: 1
Rooms: 5
Den/Family Room: No
Air Conditioning: Wall Unit
Fireplace: No
Washrooms: 1
Building
Basement: Part Fin
Heat Type: Forced Air
Heat Source: Propane
Exterior: Vinyl Siding
Water Supply Type: Dug Well
Water Supply: Well
Special Designation: Unknown
Parking
Driveway: Private
Garage Spaces: 2
Garage Type: Detached
Covered Parking Spaces: 8
Total Parking Spaces: 10
Fees
Tax Year: 2019
Tax Legal Description: Pt Lt 4, Con 10 Wflam, As In Wf16006 Except *Cont
Taxes: $3,059
Land
Cross Street: Hwy #6/Conc Rd 10W
Municipality District: Hamilton
Fronting On: West
Parcel Number: 175270263
Pool: None
Sewer: Septic
Lot Depth: 113.22 Feet
Lot Frontage: 206.43 Feet
Additional Media
- Virtual Tour: http://www.myvisuallistings.com/vtnb/281969
Rooms
Room details for 2051 Ontario 6, Hamilton
| Type | Dimensions | Description |
|---|---|---|
| Living Main | 3.51 x 4.83 | |
| Dining Main | 3.20 x 4.04 | |
| Kitchen Main | 2.36 x 3.20 | |
| Master Main | 2.90 x 2.64 | |
| 2nd Br Main | 2.69 x 2.64 | |
| 3rd Br Bsmt | 2.69 x 4.83 | |
| Laundry Bsmt | - | |
| Utility Bsmt | 3.05 x 8.18 |
| XXXXXXXX | XXX XX, XXXX |
XXXX XXX XXXX |
$XXX,XXX |
| XXX XX, XXXX |
XXXXXX XXX XXXX |
$XXX,XXX | |
| XXXXXXXX | XXX XX, XXXX |
XXXXXXXX XXX XXXX |
|
| XXX XX, XXXX |
XXXXXX XXX XXXX |
$XXX,XXX |
| XXXXXXXX XXXX | XXX XX, XXXX | $450,000 XXX XXXX |
| XXXXXXXX XXXXXX | XXX XX, XXXX | $469,900 XXX XXXX |
| XXXXXXXX XXXXXXXX | XXX XX, XXXX | XXX XXXX |
| XXXXXXXX XXXXXX | XXX XX, XXXX | $339,900 XXX XXXX |

Beverly Central Public School
Elementary: PublicOur Lady of Mount Carmel Catholic Elementary School
Elementary: CatholicKilbride Public School
Elementary: PublicAberfoyle Public School
Elementary: PublicBalaclava Public School
Elementary: PublicBrookville Public School
Elementary: PublicDay School -Wellington Centre For ContEd
Secondary: PublicBishop Macdonell Catholic Secondary School
Secondary: CatholicDundas Valley Secondary School
Secondary: PublicSt. Mary Catholic Secondary School
Secondary: CatholicAncaster High School
Secondary: PublicWaterdown District High School
Secondary: Public- — bath
- — bed
57 12th Concession Road, Hamilton, Ontario • L0R 1K0 • Rural Flamborough



