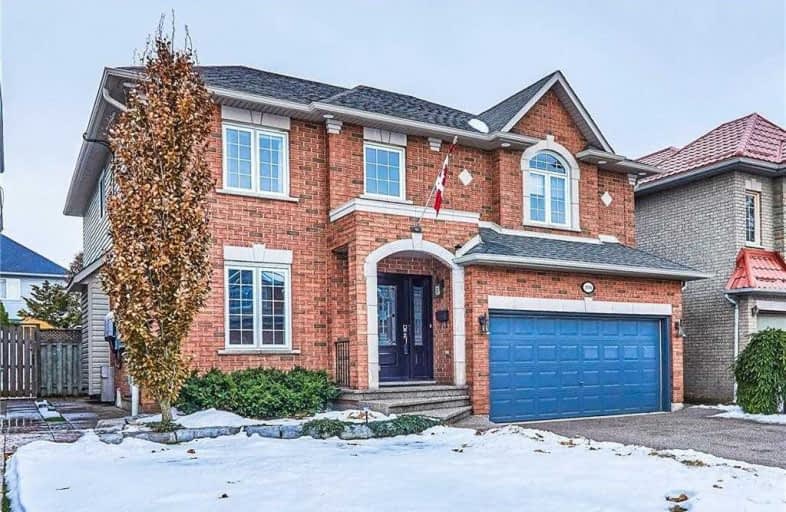Sold on Jan 17, 2020
Note: Property is not currently for sale or for rent.

-
Type: Detached
-
Style: 2-Storey
-
Size: 2500 sqft
-
Lot Size: 44.39 x 104.99 Acres
-
Age: 16-30 years
-
Taxes: $5,853 per year
-
Days on Site: 59 Days
-
Added: Nov 19, 2019 (1 month on market)
-
Updated:
-
Last Checked: 2 months ago
-
MLS®#: X4638432
-
Listed By: Re/max escarpment realty inc., brokerage
Perfect 2 Storey 4+1 Bdrm Family Home With Incredible Curb Appeal On Highly Sought After Street In Phenominal Ancaster Neighbourhood!!.Come See This Unique And Highly Functional Family Layout Which Includes A Cathedral Ceiling Family Room That Overlooks The Well Landscaped Backyard Which Includes A Beautiful Heated Inground Pool. Updated Kitchen And Baths Along With Fully Finished Basement With Potlights, Fireplace, Extra Bedroom And Bath.
Extras
Inclusions: Fridge, Stove, Dishwasher, Washer, Dryer, Basement Freezer, Elfs, All Window Coverings.
Property Details
Facts for 206 Braithwaite Avenue, Hamilton
Status
Days on Market: 59
Last Status: Sold
Sold Date: Jan 17, 2020
Closed Date: Jun 08, 2020
Expiry Date: Apr 30, 2020
Sold Price: $795,000
Unavailable Date: Jan 17, 2020
Input Date: Nov 20, 2019
Property
Status: Sale
Property Type: Detached
Style: 2-Storey
Size (sq ft): 2500
Age: 16-30
Area: Hamilton
Community: Ancaster
Availability Date: Flexible
Assessment Amount: $541,000
Assessment Year: 2019
Inside
Bedrooms: 4
Bedrooms Plus: 1
Bathrooms: 4
Kitchens: 1
Rooms: 13
Den/Family Room: Yes
Air Conditioning: Central Air
Fireplace: Yes
Washrooms: 4
Building
Basement: Finished
Basement 2: Full
Heat Type: Forced Air
Heat Source: Gas
Exterior: Brick
Water Supply: Municipal
Special Designation: Unknown
Parking
Driveway: Pvt Double
Garage Spaces: 2
Garage Type: Attached
Covered Parking Spaces: 2
Total Parking Spaces: 4
Fees
Tax Year: 2019
Tax Legal Description: Lot 14, Plan 62M834, Ancaster. S/T Rt For 20 Years
Taxes: $5,853
Land
Cross Street: Fiddlers Green Rd
Municipality District: Hamilton
Fronting On: South
Parcel Number: 174150597
Pool: Inground
Sewer: Sewers
Lot Depth: 104.99 Acres
Lot Frontage: 44.39 Acres
Acres: < .50
Rooms
Room details for 206 Braithwaite Avenue, Hamilton
| Type | Dimensions | Description |
|---|---|---|
| Living Main | 3.33 x 3.33 | |
| Dining Main | 3.66 x 3.81 | |
| Kitchen Main | 3.25 x 3.43 | |
| Family Main | 3.96 x 4.88 | |
| Master 2nd | 3.71 x 5.11 | |
| Bathroom 2nd | - | 5 Pc Ensuite |
| 2nd Br 2nd | 3.02 x 3.48 | |
| 3rd Br 2nd | 2.87 x 3.48 | |
| 4th Br 2nd | 3.48 x 3.89 | |
| Bathroom 2nd | - | 4 Pc Bath |
| Rec Bsmt | 3.53 x 3.78 | |
| 5th Br Bsmt | 1.52 x 2.31 |
| XXXXXXXX | XXX XX, XXXX |
XXXX XXX XXXX |
$XXX,XXX |
| XXX XX, XXXX |
XXXXXX XXX XXXX |
$XXX,XXX | |
| XXXXXXXX | XXX XX, XXXX |
XXXXXXX XXX XXXX |
|
| XXX XX, XXXX |
XXXXXX XXX XXXX |
$XXX,XXX |
| XXXXXXXX XXXX | XXX XX, XXXX | $795,000 XXX XXXX |
| XXXXXXXX XXXXXX | XXX XX, XXXX | $819,900 XXX XXXX |
| XXXXXXXX XXXXXXX | XXX XX, XXXX | XXX XXXX |
| XXXXXXXX XXXXXX | XXX XX, XXXX | $829,900 XXX XXXX |

Ancaster Senior Public School
Elementary: PublicC H Bray School
Elementary: PublicSt. Ann (Ancaster) Catholic Elementary School
Elementary: CatholicSt. Joachim Catholic Elementary School
Elementary: CatholicFessenden School
Elementary: PublicImmaculate Conception Catholic Elementary School
Elementary: CatholicDundas Valley Secondary School
Secondary: PublicSt. Mary Catholic Secondary School
Secondary: CatholicSir Allan MacNab Secondary School
Secondary: PublicBishop Tonnos Catholic Secondary School
Secondary: CatholicAncaster High School
Secondary: PublicSt. Thomas More Catholic Secondary School
Secondary: Catholic

