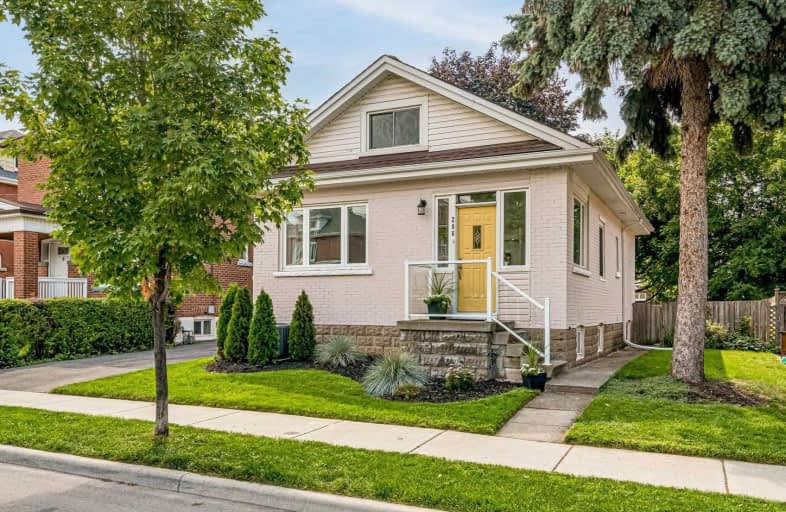
Video Tour

École élémentaire Pavillon de la jeunesse
Elementary: Public
1.09 km
St. John the Baptist Catholic Elementary School
Elementary: Catholic
0.30 km
A M Cunningham Junior Public School
Elementary: Public
0.51 km
Memorial (City) School
Elementary: Public
0.80 km
Highview Public School
Elementary: Public
1.07 km
Queen Mary Public School
Elementary: Public
1.27 km
Vincent Massey/James Street
Secondary: Public
2.16 km
ÉSAC Mère-Teresa
Secondary: Catholic
2.57 km
Nora Henderson Secondary School
Secondary: Public
2.83 km
Delta Secondary School
Secondary: Public
0.74 km
Sir Winston Churchill Secondary School
Secondary: Public
2.06 km
Sherwood Secondary School
Secondary: Public
0.95 km













