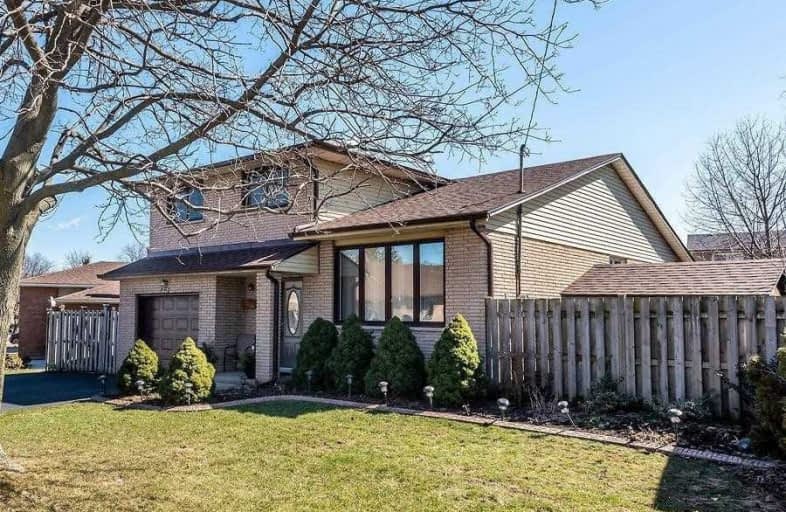
Holbrook Junior Public School
Elementary: Public
1.36 km
Regina Mundi Catholic Elementary School
Elementary: Catholic
1.06 km
St. Teresa of Avila Catholic Elementary School
Elementary: Catholic
1.24 km
St. Vincent de Paul Catholic Elementary School
Elementary: Catholic
0.48 km
Gordon Price School
Elementary: Public
0.51 km
R A Riddell Public School
Elementary: Public
1.20 km
École secondaire Georges-P-Vanier
Secondary: Public
4.93 km
St. Mary Catholic Secondary School
Secondary: Catholic
2.99 km
Sir Allan MacNab Secondary School
Secondary: Public
0.53 km
Westdale Secondary School
Secondary: Public
4.06 km
Westmount Secondary School
Secondary: Public
2.24 km
St. Thomas More Catholic Secondary School
Secondary: Catholic
1.50 km














