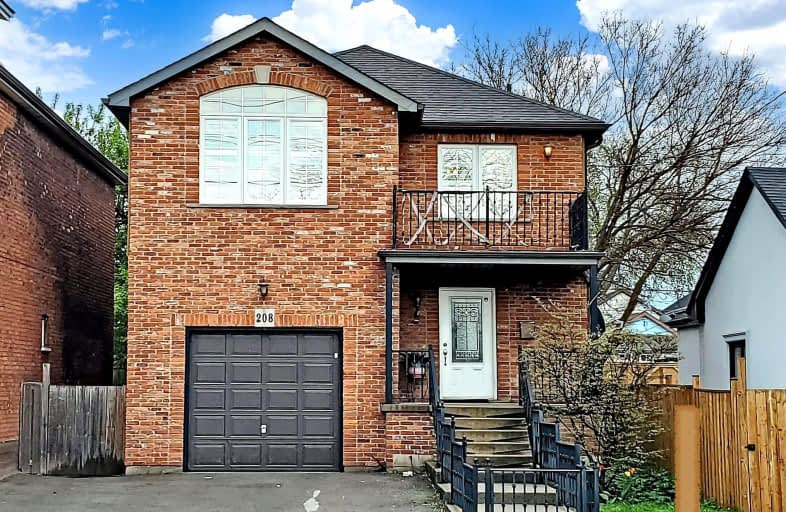Walker's Paradise
- Daily errands do not require a car.
92
/100
Excellent Transit
- Most errands can be accomplished by public transportation.
75
/100
Biker's Paradise
- Daily errands do not require a car.
92
/100

St. Patrick Catholic Elementary School
Elementary: Catholic
0.78 km
St. Brigid Catholic Elementary School
Elementary: Catholic
0.60 km
St. Lawrence Catholic Elementary School
Elementary: Catholic
1.14 km
Bennetto Elementary School
Elementary: Public
1.02 km
Dr. J. Edgar Davey (New) Elementary Public School
Elementary: Public
0.38 km
Cathy Wever Elementary Public School
Elementary: Public
0.86 km
King William Alter Ed Secondary School
Secondary: Public
0.56 km
Turning Point School
Secondary: Public
1.29 km
Vincent Massey/James Street
Secondary: Public
3.99 km
St. Charles Catholic Adult Secondary School
Secondary: Catholic
2.76 km
Sir John A Macdonald Secondary School
Secondary: Public
1.35 km
Cathedral High School
Secondary: Catholic
0.95 km
-
J.C. Beemer Park
86 Victor Blvd (Wilson St), Hamilton ON L9A 2V4 0.5km -
Central Park
Hamilton ON 1.17km -
Corktown Park
Forest Ave, Hamilton ON 1.35km
-
BMO Bank of Montreal
303 James St N, Hamilton ON L8R 2L4 0.92km -
Scotiabank
250 Centennial Rd, Hamilton ON L8N 4G9 1.08km -
RBC Royal Bank
21 King St W, Hamilton ON L8P 4W7 1.13km














