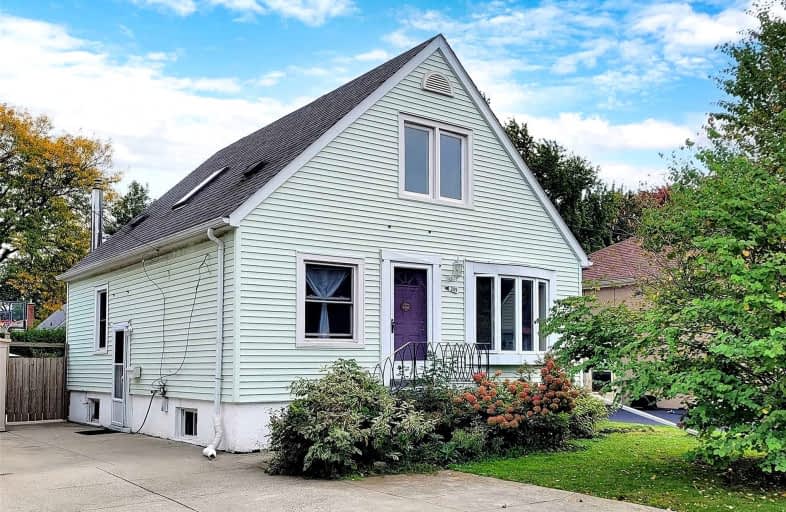
Sacred Heart of Jesus Catholic Elementary School
Elementary: Catholic
0.79 km
ÉÉC Notre-Dame
Elementary: Catholic
1.41 km
Blessed Sacrament Catholic Elementary School
Elementary: Catholic
0.97 km
Our Lady of Lourdes Catholic Elementary School
Elementary: Catholic
1.44 km
Franklin Road Elementary Public School
Elementary: Public
0.96 km
George L Armstrong Public School
Elementary: Public
0.96 km
King William Alter Ed Secondary School
Secondary: Public
2.53 km
Vincent Massey/James Street
Secondary: Public
1.15 km
St. Charles Catholic Adult Secondary School
Secondary: Catholic
1.99 km
Nora Henderson Secondary School
Secondary: Public
2.18 km
Sherwood Secondary School
Secondary: Public
2.27 km
Cathedral High School
Secondary: Catholic
1.94 km














