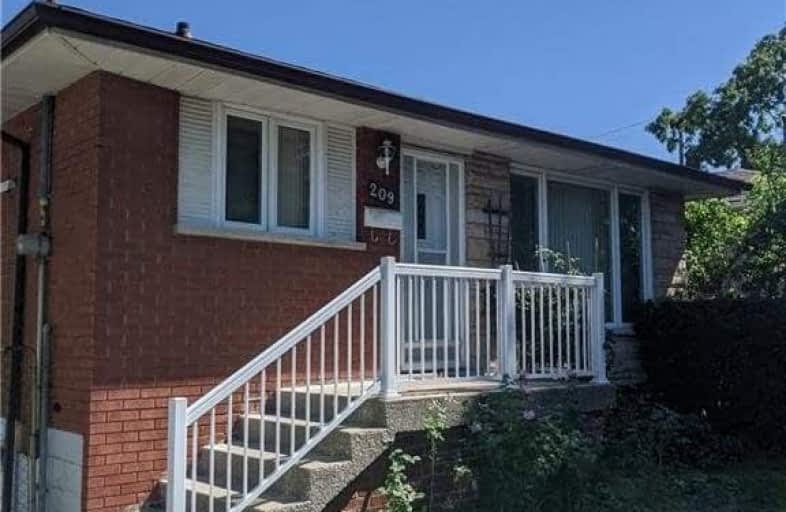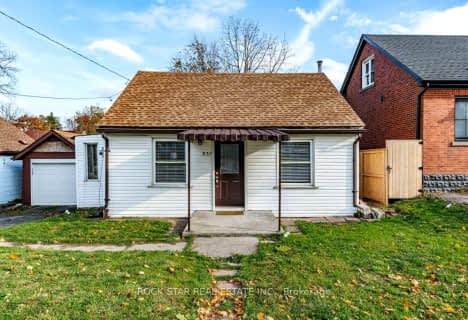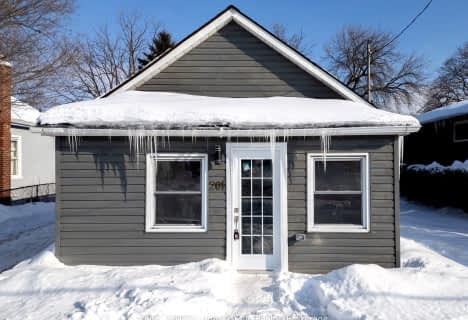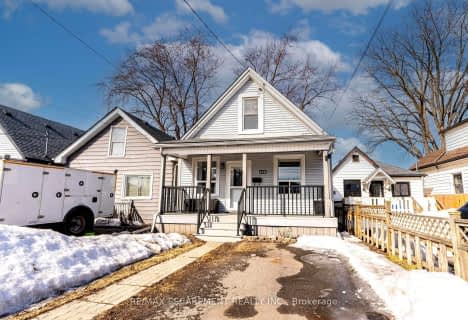
Westview Middle School
Elementary: Public
1.34 km
Ridgemount Junior Public School
Elementary: Public
0.61 km
Pauline Johnson Public School
Elementary: Public
0.80 km
St. Marguerite d'Youville Catholic Elementary School
Elementary: Catholic
1.66 km
Norwood Park Elementary School
Elementary: Public
1.23 km
St. Michael Catholic Elementary School
Elementary: Catholic
0.73 km
Turning Point School
Secondary: Public
3.95 km
Vincent Massey/James Street
Secondary: Public
3.13 km
St. Charles Catholic Adult Secondary School
Secondary: Catholic
2.18 km
Nora Henderson Secondary School
Secondary: Public
3.21 km
Westmount Secondary School
Secondary: Public
1.53 km
St. Jean de Brebeuf Catholic Secondary School
Secondary: Catholic
2.35 km














