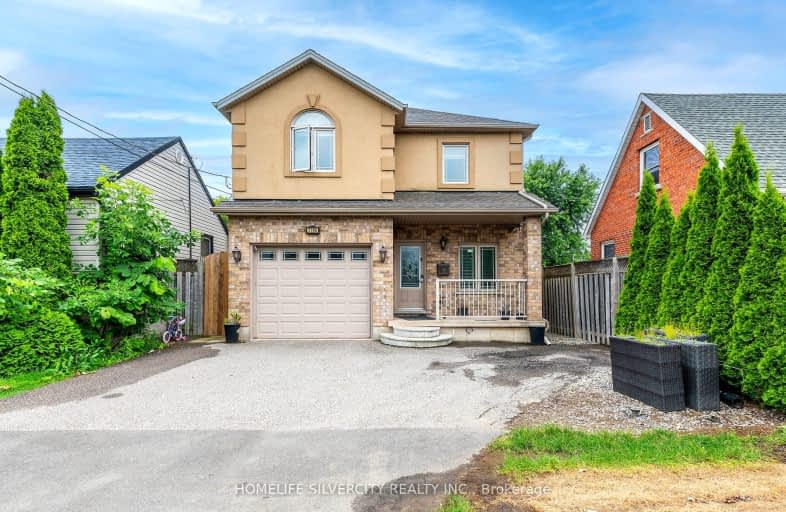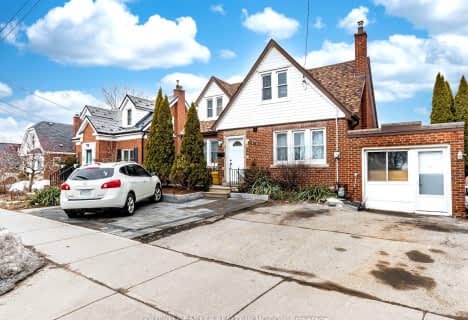Very Walkable
- Most errands can be accomplished on foot.
73
/100
Good Transit
- Some errands can be accomplished by public transportation.
51
/100
Bikeable
- Some errands can be accomplished on bike.
55
/100

Parkdale School
Elementary: Public
1.25 km
Sir Isaac Brock Junior Public School
Elementary: Public
1.91 km
Glen Echo Junior Public School
Elementary: Public
1.79 km
Glen Brae Middle School
Elementary: Public
1.58 km
St. David Catholic Elementary School
Elementary: Catholic
1.95 km
Hillcrest Elementary Public School
Elementary: Public
0.36 km
Delta Secondary School
Secondary: Public
3.14 km
Glendale Secondary School
Secondary: Public
1.88 km
Sir Winston Churchill Secondary School
Secondary: Public
1.67 km
Sherwood Secondary School
Secondary: Public
4.18 km
Saltfleet High School
Secondary: Public
6.50 km
Cardinal Newman Catholic Secondary School
Secondary: Catholic
3.29 km
-
Andrew Warburton Memorial Park
Cope St, Hamilton ON 2.21km -
Powell Park
134 Stirton St, Hamilton ON 5.5km -
Myrtle Park
Myrtle Ave (Delaware St), Hamilton ON 6.05km
-
TD Canada Trust Branch and ATM
1900 King St E, Hamilton ON L8K 1W1 2.79km -
TD Canada Trust ATM
1900 King St E, Hamilton ON L8K 1W1 2.81km -
CIBC
1273 Barton St E (Kenilworth Ave. N.), Hamilton ON L8H 2V4 2.81km














