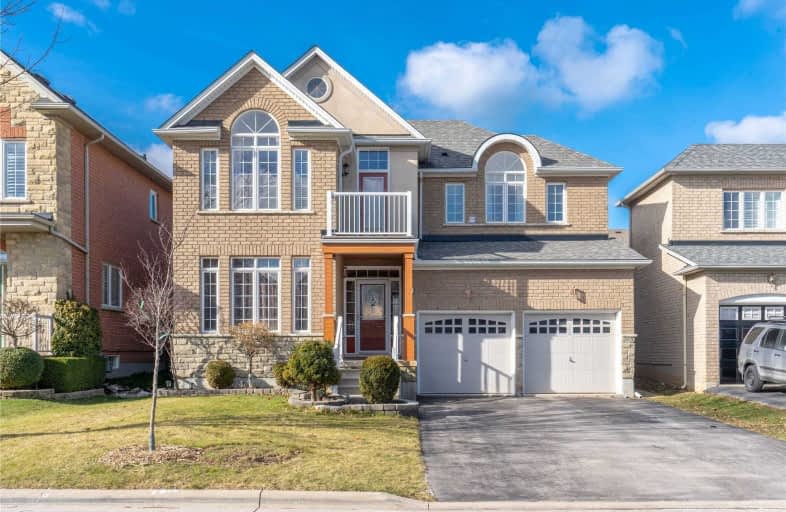
3D Walkthrough

Immaculate Heart of Mary Catholic Elementary School
Elementary: Catholic
4.53 km
Smith Public School
Elementary: Public
2.23 km
Central Public School
Elementary: Public
5.92 km
Our Lady of Fatima Catholic Elementary School
Elementary: Catholic
5.59 km
St. Gabriel Catholic Elementary School
Elementary: Catholic
1.67 km
Winona Elementary Elementary School
Elementary: Public
2.59 km
South Lincoln High School
Secondary: Public
15.63 km
Grimsby Secondary School
Secondary: Public
5.76 km
Glendale Secondary School
Secondary: Public
12.19 km
Orchard Park Secondary School
Secondary: Public
6.65 km
Blessed Trinity Catholic Secondary School
Secondary: Catholic
4.90 km
Cardinal Newman Catholic Secondary School
Secondary: Catholic
9.37 km


