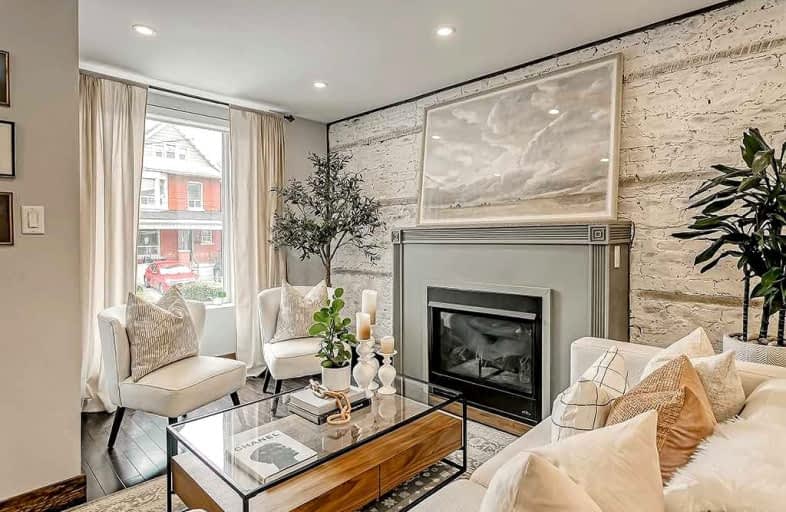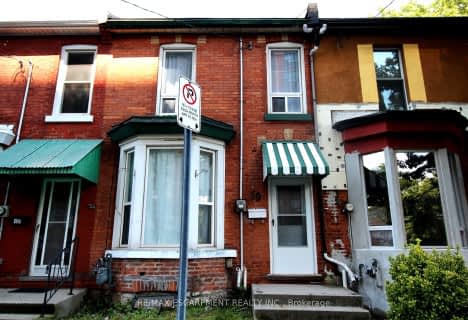
St. Patrick Catholic Elementary School
Elementary: Catholic
0.88 km
St. Brigid Catholic Elementary School
Elementary: Catholic
0.29 km
St. Ann (Hamilton) Catholic Elementary School
Elementary: Catholic
0.87 km
Adelaide Hoodless Public School
Elementary: Public
1.41 km
Dr. J. Edgar Davey (New) Elementary Public School
Elementary: Public
1.14 km
Cathy Wever Elementary Public School
Elementary: Public
0.08 km
King William Alter Ed Secondary School
Secondary: Public
1.14 km
Turning Point School
Secondary: Public
1.96 km
Vincent Massey/James Street
Secondary: Public
3.49 km
St. Charles Catholic Adult Secondary School
Secondary: Catholic
3.00 km
Sir John A Macdonald Secondary School
Secondary: Public
2.22 km
Cathedral High School
Secondary: Catholic
0.88 km





