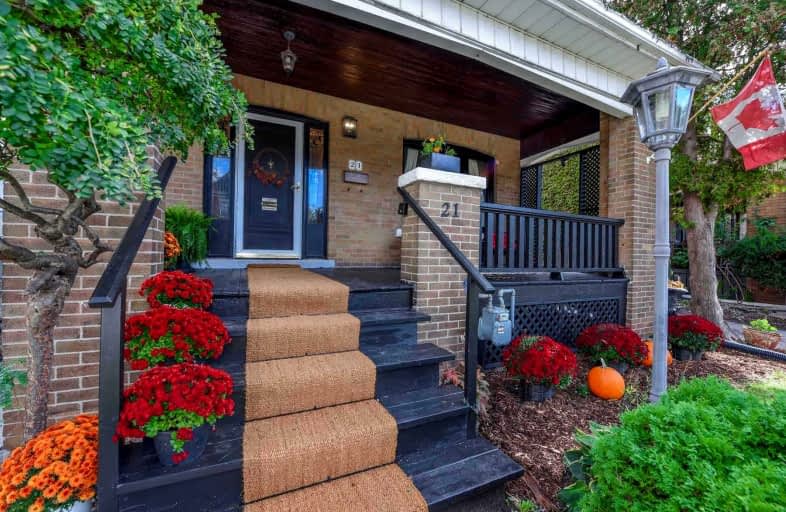
3D Walkthrough

ÉÉC Notre-Dame
Elementary: Catholic
0.83 km
St. Ann (Hamilton) Catholic Elementary School
Elementary: Catholic
0.85 km
Holy Name of Jesus Catholic Elementary School
Elementary: Catholic
0.74 km
Adelaide Hoodless Public School
Elementary: Public
0.60 km
Memorial (City) School
Elementary: Public
1.10 km
Prince of Wales Elementary Public School
Elementary: Public
0.42 km
King William Alter Ed Secondary School
Secondary: Public
2.50 km
Vincent Massey/James Street
Secondary: Public
2.76 km
Nora Henderson Secondary School
Secondary: Public
3.75 km
Delta Secondary School
Secondary: Public
1.62 km
Sherwood Secondary School
Secondary: Public
2.40 km
Cathedral High School
Secondary: Catholic
1.93 km













