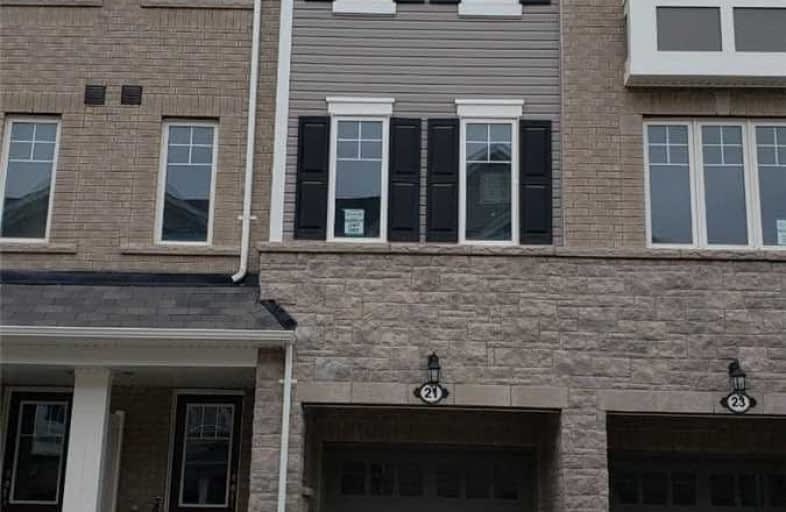Note: Property is not currently for sale or for rent.

-
Type: Att/Row/Twnhouse
-
Style: 3-Storey
-
Lot Size: 17.81 x 78.09 Feet
-
Age: New
-
Days on Site: 42 Days
-
Added: Oct 19, 2020 (1 month on market)
-
Updated:
-
Last Checked: 2 months ago
-
MLS®#: X4959993
-
Listed By: Right at home realty inc., brokerage
4 Bedrooms With 4 Washrooms Freehold Townhouse. This 3-Storey, Spacious, Townhouse Has 9 Feet Ceiling With Laminate Floors, Open Concept Space, Upper Kitchen Cabinets With Central Island. Granite Countertop. Bedroom With Ensuite On Ground Floor. Close To Qew, Go Station, Mohawk College, High School And Other Amenities.
Extras
Walkout From Ground Floor, Balcony On Second Floor. Vanee Residential Air Exchange System, Tankless Water Heater(Rental) 3-Piece Samsung Appliance Is Included(Cert. For The Buyer To Choose And Pickup From Retail Store)
Property Details
Facts for 21 Rapids Lane, Hamilton
Status
Days on Market: 42
Last Status: Sold
Sold Date: Nov 30, 2020
Closed Date: Jan 27, 2021
Expiry Date: Jan 18, 2021
Sold Price: $665,000
Unavailable Date: Nov 30, 2020
Input Date: Oct 19, 2020
Property
Status: Sale
Property Type: Att/Row/Twnhouse
Style: 3-Storey
Age: New
Area: Hamilton
Community: Vincent
Availability Date: 30 Days
Inside
Bedrooms: 4
Bathrooms: 4
Kitchens: 1
Rooms: 6
Den/Family Room: Yes
Air Conditioning: None
Fireplace: No
Washrooms: 4
Building
Basement: Unfinished
Heat Type: Forced Air
Heat Source: Gas
Exterior: Brick
Exterior: Stone
Water Supply: Municipal
Special Designation: Unknown
Parking
Driveway: Private
Garage Spaces: 1
Garage Type: Attached
Covered Parking Spaces: 1
Total Parking Spaces: 2
Fees
Tax Year: 2020
Tax Legal Description: Pt Block 1 Plan 62M1258 Part 82 62R21211
Land
Cross Street: Quigley Rd & Albrigh
Municipality District: Hamilton
Fronting On: West
Pool: None
Sewer: Sewers
Lot Depth: 78.09 Feet
Lot Frontage: 17.81 Feet
Rooms
Room details for 21 Rapids Lane, Hamilton
| Type | Dimensions | Description |
|---|---|---|
| 4th Br Ground | 3.05 x 3.25 | W/O To Yard, W/I Closet, 4 Pc Ensuite |
| Kitchen 2nd | 4.45 x 2.74 | Quartz Counter, Centre Island, O/Looks Backyard |
| Dining 2nd | 3.81 x 2.44 | Laminate, W/O To Deck, O/Looks Backyard |
| Living 2nd | 7.13 x 4.15 | Laminate, Large Window, O/Looks Frontyard |
| 2nd Br 3rd | 2.50 x 3.38 | Broadloom |
| 3rd Br 3rd | 2.62 x 2.78 | Broadloom |
| Prim Bdrm 3rd | 3.54 x 3.81 | Broadloom, W/I Closet, 3 Pc Ensuite |
| Laundry 3rd | 2.13 x 0.91 | |
| Bathroom 3rd | 1.83 x 2.44 | 4 Pc Bath |
| XXXXXXXX | XXX XX, XXXX |
XXXX XXX XXXX |
$XXX,XXX |
| XXX XX, XXXX |
XXXXXX XXX XXXX |
$XXX,XXX |
| XXXXXXXX XXXX | XXX XX, XXXX | $665,000 XXX XXXX |
| XXXXXXXX XXXXXX | XXX XX, XXXX | $499,900 XXX XXXX |

Sir Isaac Brock Junior Public School
Elementary: PublicGlen Echo Junior Public School
Elementary: PublicGlen Brae Middle School
Elementary: PublicSt. Luke Catholic Elementary School
Elementary: CatholicElizabeth Bagshaw School
Elementary: PublicSir Wilfrid Laurier Public School
Elementary: PublicDelta Secondary School
Secondary: PublicGlendale Secondary School
Secondary: PublicSir Winston Churchill Secondary School
Secondary: PublicSherwood Secondary School
Secondary: PublicSaltfleet High School
Secondary: PublicCardinal Newman Catholic Secondary School
Secondary: Catholic

