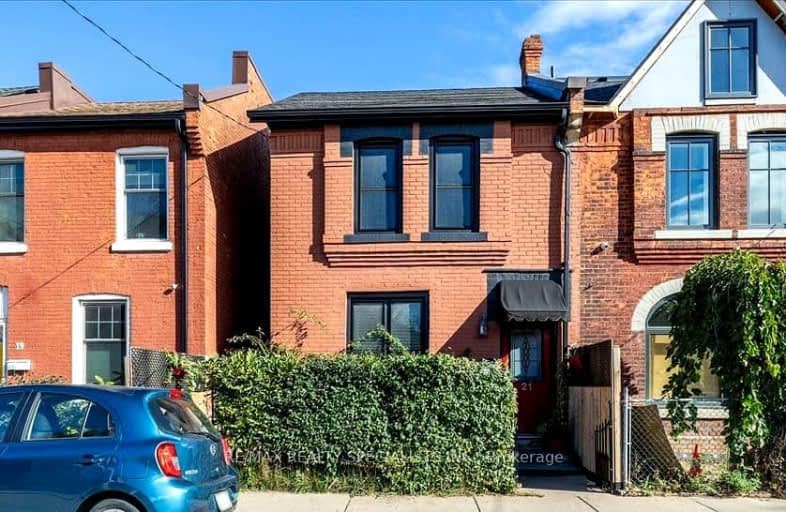Walker's Paradise
- Daily errands do not require a car.
99
/100
Excellent Transit
- Most errands can be accomplished by public transportation.
81
/100
Biker's Paradise
- Daily errands do not require a car.
94
/100

Central Junior Public School
Elementary: Public
1.15 km
Hess Street Junior Public School
Elementary: Public
0.70 km
St. Lawrence Catholic Elementary School
Elementary: Catholic
0.96 km
Bennetto Elementary School
Elementary: Public
0.68 km
Dr. J. Edgar Davey (New) Elementary Public School
Elementary: Public
0.79 km
Queen Victoria Elementary Public School
Elementary: Public
1.61 km
King William Alter Ed Secondary School
Secondary: Public
0.99 km
Turning Point School
Secondary: Public
1.05 km
École secondaire Georges-P-Vanier
Secondary: Public
2.25 km
St. Charles Catholic Adult Secondary School
Secondary: Catholic
2.81 km
Sir John A Macdonald Secondary School
Secondary: Public
0.53 km
Cathedral High School
Secondary: Catholic
1.65 km
-
Bayfront Park
325 Bay St N (at Strachan St W), Hamilton ON L8L 1M5 0.53km -
Wellington Square
351 King St W, Hamilton ON L9H 1W8 1.22km -
J.C. Beemer Park
86 Victor Blvd (Wilson St), Hamilton ON L9A 2V4 1.27km
-
Desjardins Credit Union
2 King St W, Hamilton ON L8P 1A1 0.68km -
Tandia
75 James St S, Hamilton ON L8P 2Y9 0.95km -
BMO Bank of Montreal
50 Bay St S (at Main St W), Hamilton ON L8P 4V9 0.97km














