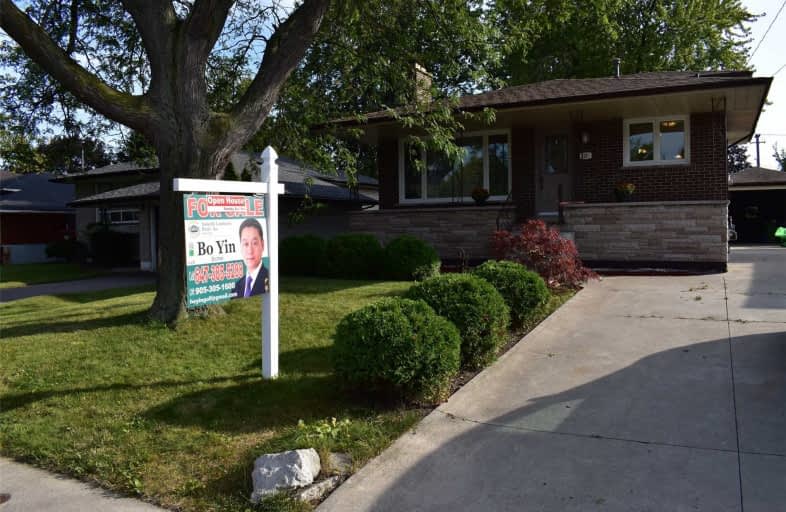Sold on Aug 21, 2019
Note: Property is not currently for sale or for rent.

-
Type: Detached
-
Style: Backsplit 4
-
Lot Size: 47.5 x 114 Feet
-
Age: No Data
-
Taxes: $3,761 per year
-
Days on Site: 151 Days
-
Added: Sep 07, 2019 (5 months on market)
-
Updated:
-
Last Checked: 3 months ago
-
MLS®#: X4392002
-
Listed By: Homelife landmark realty inc., brokerage
Sought After West Mountain Location, 4 Level Back Split Detached Home, On A Children Friendly Street. Close To Mohawk College, Library, Park, Lincoln Hwy. Steps To New Recreation Centre, Secondary School,. Immediate Possession, The Main Floor Boasts A Large Living Room With New Hardwood Floors. New Windows Through Out, Fresh Paint,Spacious New Eat-In Kitchen Features Porcelain Floors. Spacious Drive Way Can Park 5 Cars. Roof 2014, Furnace 2015.
Extras
Fridge, Stove, All Window Coverings, Elfs.
Property Details
Facts for 21 Silvercrest Drive, Hamilton
Status
Days on Market: 151
Last Status: Sold
Sold Date: Aug 21, 2019
Closed Date: Aug 30, 2019
Expiry Date: Aug 31, 2019
Sold Price: $455,000
Unavailable Date: Aug 21, 2019
Input Date: Mar 25, 2019
Property
Status: Sale
Property Type: Detached
Style: Backsplit 4
Area: Hamilton
Community: Rolston
Inside
Bedrooms: 4
Bathrooms: 2
Kitchens: 1
Rooms: 8
Den/Family Room: Yes
Air Conditioning: Central Air
Fireplace: Yes
Central Vacuum: Y
Washrooms: 2
Building
Basement: Crawl Space
Basement 2: Part Fin
Heat Type: Forced Air
Heat Source: Gas
Exterior: Brick Front
Exterior: Metal/Side
Water Supply: Municipal
Special Designation: Unknown
Other Structures: Garden Shed
Other Structures: Workshop
Parking
Driveway: Private
Garage Spaces: 1
Garage Type: Detached
Covered Parking Spaces: 5
Total Parking Spaces: 6
Fees
Tax Year: 2018
Tax Legal Description: Plan 1236 Lot 22
Taxes: $3,761
Highlights
Feature: Fenced Yard
Feature: Library
Feature: Park
Feature: Public Transit
Feature: Rec Centre
Feature: School
Land
Cross Street: Mohawk Rd W/ West 5t
Municipality District: Hamilton
Fronting On: North
Pool: None
Sewer: None
Lot Depth: 114 Feet
Lot Frontage: 47.5 Feet
Rooms
Room details for 21 Silvercrest Drive, Hamilton
| Type | Dimensions | Description |
|---|---|---|
| Kitchen Main | 4.00 x 4.50 | Combined W/Br, Ceramic Floor |
| Family Main | 3.75 x 5.55 | Hardwood Floor |
| Br Upper | 2.82 x 4.13 | |
| 2nd Br Upper | 2.32 x 4.14 | |
| Bathroom Upper | - | 4 Pc Bath |
| 3rd Br Lower | 2.75 x 2.95 | Hardwood Floor |
| 4th Br Lower | 2.66 x 3.49 | Hardwood Floor |
| Bathroom Lower | - | 2 Pc Bath |
| Rec Bsmt | 3.66 x 5.42 | Broadloom |
| Workshop Bsmt | 3.81 x 5.56 | Concrete Floor |
| Cold/Cant Bsmt | - |
| XXXXXXXX | XXX XX, XXXX |
XXXX XXX XXXX |
$XXX,XXX |
| XXX XX, XXXX |
XXXXXX XXX XXXX |
$XXX,XXX | |
| XXXXXXXX | XXX XX, XXXX |
XXXXXXX XXX XXXX |
|
| XXX XX, XXXX |
XXXXXX XXX XXXX |
$X,XXX | |
| XXXXXXXX | XXX XX, XXXX |
XXXXXXX XXX XXXX |
|
| XXX XX, XXXX |
XXXXXX XXX XXXX |
$XXX,XXX |
| XXXXXXXX XXXX | XXX XX, XXXX | $455,000 XXX XXXX |
| XXXXXXXX XXXXXX | XXX XX, XXXX | $479,000 XXX XXXX |
| XXXXXXXX XXXXXXX | XXX XX, XXXX | XXX XXXX |
| XXXXXXXX XXXXXX | XXX XX, XXXX | $1,850 XXX XXXX |
| XXXXXXXX XXXXXXX | XXX XX, XXXX | XXX XXXX |
| XXXXXXXX XXXXXX | XXX XX, XXXX | $499,900 XXX XXXX |

Buchanan Park School
Elementary: PublicWestview Middle School
Elementary: PublicWestwood Junior Public School
Elementary: PublicJames MacDonald Public School
Elementary: PublicÉÉC Monseigneur-de-Laval
Elementary: CatholicAnnunciation of Our Lord Catholic Elementary School
Elementary: CatholicTurning Point School
Secondary: PublicSt. Charles Catholic Adult Secondary School
Secondary: CatholicSir Allan MacNab Secondary School
Secondary: PublicWestdale Secondary School
Secondary: PublicWestmount Secondary School
Secondary: PublicSt. Thomas More Catholic Secondary School
Secondary: Catholic

