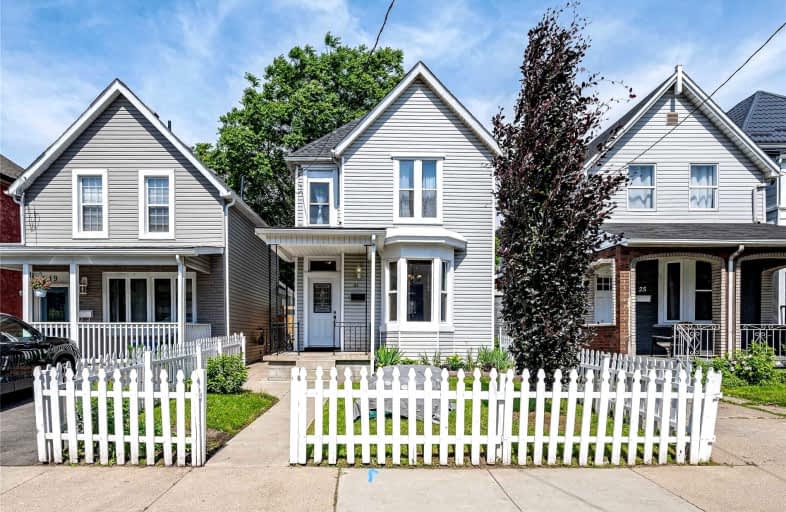
St. Patrick Catholic Elementary School
Elementary: Catholic
0.70 km
St. Brigid Catholic Elementary School
Elementary: Catholic
0.04 km
St. Ann (Hamilton) Catholic Elementary School
Elementary: Catholic
1.19 km
St. Lawrence Catholic Elementary School
Elementary: Catholic
1.54 km
Dr. J. Edgar Davey (New) Elementary Public School
Elementary: Public
0.82 km
Cathy Wever Elementary Public School
Elementary: Public
0.31 km
King William Alter Ed Secondary School
Secondary: Public
0.85 km
Turning Point School
Secondary: Public
1.68 km
Vincent Massey/James Street
Secondary: Public
3.64 km
St. Charles Catholic Adult Secondary School
Secondary: Catholic
2.86 km
Sir John A Macdonald Secondary School
Secondary: Public
1.89 km
Cathedral High School
Secondary: Catholic
0.77 km














