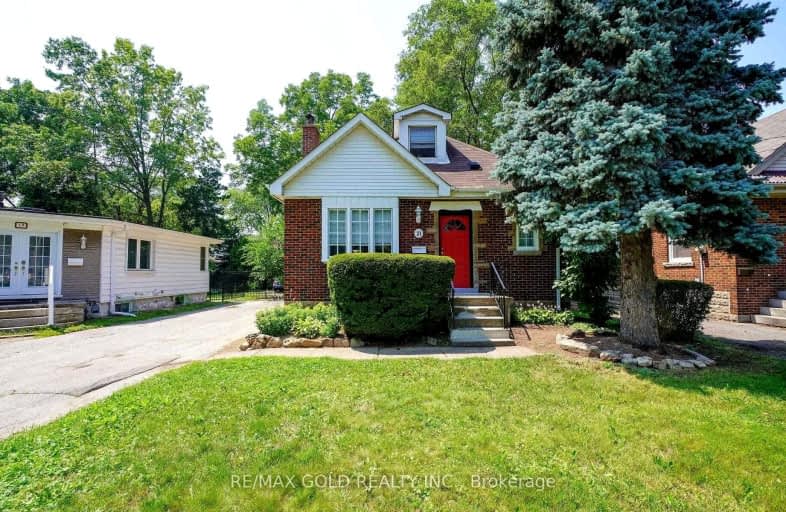Car-Dependent
- Most errands require a car.
47
/100
Good Transit
- Some errands can be accomplished by public transportation.
58
/100
Biker's Paradise
- Daily errands do not require a car.
92
/100

Glenwood Special Day School
Elementary: Public
1.29 km
Mountview Junior Public School
Elementary: Public
1.93 km
Canadian Martyrs Catholic Elementary School
Elementary: Catholic
0.39 km
St. Teresa of Avila Catholic Elementary School
Elementary: Catholic
2.33 km
Dalewood Senior Public School
Elementary: Public
0.99 km
Cootes Paradise Public School
Elementary: Public
1.92 km
École secondaire Georges-P-Vanier
Secondary: Public
2.62 km
St. Mary Catholic Secondary School
Secondary: Catholic
0.60 km
Sir Allan MacNab Secondary School
Secondary: Public
3.02 km
Westdale Secondary School
Secondary: Public
1.97 km
Westmount Secondary School
Secondary: Public
4.26 km
St. Thomas More Catholic Secondary School
Secondary: Catholic
5.04 km
-
Alexander Park
259 Whitney Ave (Whitney and Rifle Range), Hamilton ON 0.69km -
Little John Park
Little John Rd, Dundas ON 1.97km -
Cliffview Park
2.19km
-
CIBC
1015 King St W, Hamilton ON L8S 1L3 1.66km -
TD Bank Financial Group
938 King St W, Hamilton ON L8S 1K8 1.87km -
CIBC
1015 Golf Links Rd, Ancaster ON L9K 1L6 3.65km


