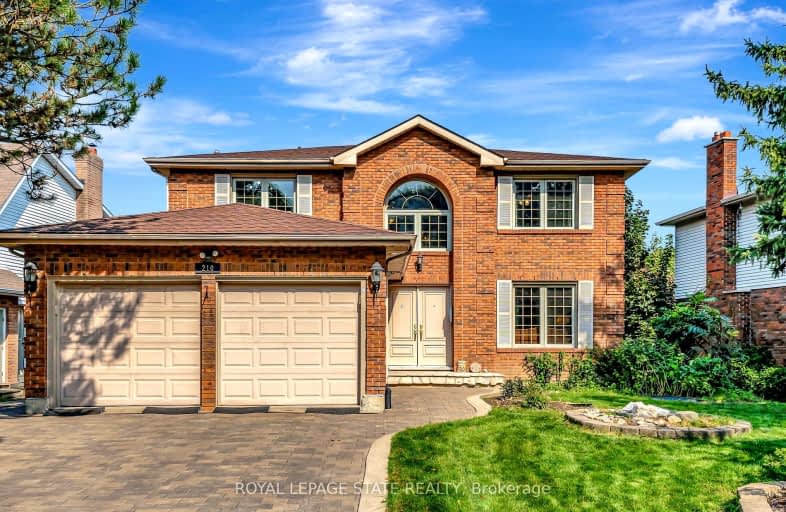
Car-Dependent
- Most errands require a car.
Some Transit
- Most errands require a car.
Somewhat Bikeable
- Most errands require a car.

Glenwood Special Day School
Elementary: PublicHolbrook Junior Public School
Elementary: PublicMountview Junior Public School
Elementary: PublicSt. Teresa of Avila Catholic Elementary School
Elementary: CatholicSt. Vincent de Paul Catholic Elementary School
Elementary: CatholicHoly Name of Mary Catholic Elementary School
Elementary: CatholicDundas Valley Secondary School
Secondary: PublicSt. Mary Catholic Secondary School
Secondary: CatholicSir Allan MacNab Secondary School
Secondary: PublicWestdale Secondary School
Secondary: PublicWestmount Secondary School
Secondary: PublicSt. Thomas More Catholic Secondary School
Secondary: Catholic-
Fonthill Park
Wendover Dr, Hamilton ON 1.83km -
Little John Park
Little John Rd, Dundas ON 2.38km -
Sanctuary Park
Sanctuary Dr, Dundas ON 3.41km
-
TD Canada Trust Branch and ATM
1280 Mohawk Rd, Ancaster ON L9G 3K9 0.62km -
BMO Bank of Montreal
375 Upper Paradise Rd, Hamilton ON L9C 5C9 1.98km -
BMO Bank of Montreal
737 Golf Links Rd, Ancaster ON L9K 1L5 2.12km
- 4 bath
- 4 bed
- 2500 sqft
146 Whittington Drive, Hamilton, Ontario • L9K 0H5 • Meadowlands













