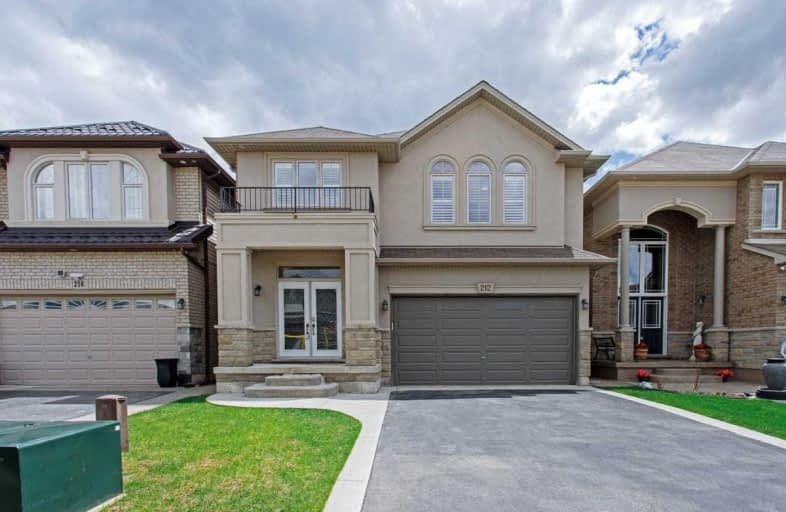
3D Walkthrough

Ridgemount Junior Public School
Elementary: Public
0.87 km
Pauline Johnson Public School
Elementary: Public
1.00 km
St. Marguerite d'Youville Catholic Elementary School
Elementary: Catholic
1.45 km
Norwood Park Elementary School
Elementary: Public
1.49 km
St. Michael Catholic Elementary School
Elementary: Catholic
1.01 km
Helen Detwiler Junior Elementary School
Elementary: Public
1.60 km
Turning Point School
Secondary: Public
4.21 km
Vincent Massey/James Street
Secondary: Public
3.33 km
St. Charles Catholic Adult Secondary School
Secondary: Catholic
2.45 km
Westmount Secondary School
Secondary: Public
1.57 km
St. Jean de Brebeuf Catholic Secondary School
Secondary: Catholic
2.25 km
St. Thomas More Catholic Secondary School
Secondary: Catholic
3.09 km













