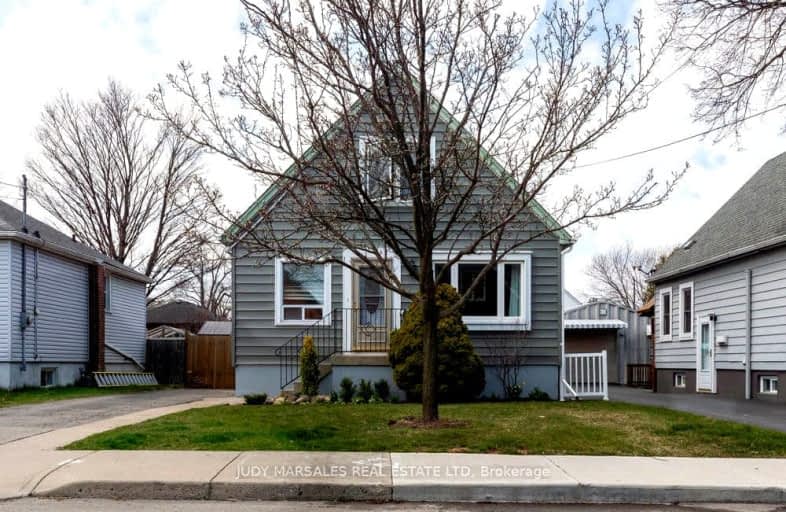Very Walkable
- Most errands can be accomplished on foot.
79
/100
Good Transit
- Some errands can be accomplished by public transportation.
50
/100
Bikeable
- Some errands can be accomplished on bike.
51
/100

Sacred Heart of Jesus Catholic Elementary School
Elementary: Catholic
1.21 km
ÉÉC Notre-Dame
Elementary: Catholic
1.44 km
Blessed Sacrament Catholic Elementary School
Elementary: Catholic
0.45 km
Franklin Road Elementary Public School
Elementary: Public
0.76 km
Highview Public School
Elementary: Public
1.11 km
Lawfield Elementary School
Elementary: Public
1.62 km
King William Alter Ed Secondary School
Secondary: Public
3.01 km
Vincent Massey/James Street
Secondary: Public
0.66 km
ÉSAC Mère-Teresa
Secondary: Catholic
2.35 km
Nora Henderson Secondary School
Secondary: Public
1.72 km
Sherwood Secondary School
Secondary: Public
1.82 km
Cathedral High School
Secondary: Catholic
2.39 km
-
Peace Memorial playground
Crockett St (east 36th st), Hamilton ON 0.32km -
Mountain Brow Park
1.46km -
Myrtle Park
Myrtle Ave (Delaware St), Hamilton ON 1.99km
-
First Ontario Credit Union
688 Queensdale Ave E, Hamilton ON L8V 1M1 0.39km -
National Bank of Greece
880 Upper Wentworth St, Hamilton ON L9A 5H2 1.8km -
Scotiabank
1190 Main St E, Hamilton ON L8M 1P5 2.43km














