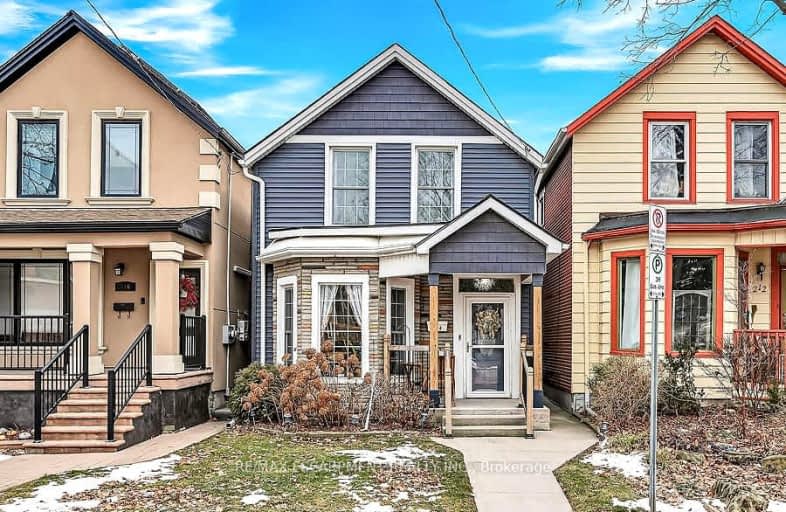Walker's Paradise
- Daily errands do not require a car.
93
/100
Good Transit
- Some errands can be accomplished by public transportation.
68
/100
Very Bikeable
- Most errands can be accomplished on bike.
86
/100

St. Patrick Catholic Elementary School
Elementary: Catholic
0.80 km
St. Brigid Catholic Elementary School
Elementary: Catholic
0.31 km
St. Lawrence Catholic Elementary School
Elementary: Catholic
1.27 km
Bennetto Elementary School
Elementary: Public
1.23 km
Dr. J. Edgar Davey (New) Elementary Public School
Elementary: Public
0.67 km
Cathy Wever Elementary Public School
Elementary: Public
0.54 km
King William Alter Ed Secondary School
Secondary: Public
0.78 km
Turning Point School
Secondary: Public
1.58 km
Vincent Massey/James Street
Secondary: Public
3.88 km
St. Charles Catholic Adult Secondary School
Secondary: Catholic
2.92 km
Sir John A Macdonald Secondary School
Secondary: Public
1.68 km
Cathedral High School
Secondary: Catholic
0.92 km
-
J.C. Beemer Park
86 Victor Blvd (Wilson St), Hamilton ON L9A 2V4 0.53km -
Woodlands Park
Sanford Ave N (Barton St E), Hamilton ON 0.59km -
Bishops Park
1.04km
-
BMO Bank of Montreal
303 James St N, Hamilton ON L8R 2L4 1.23km -
Scotiabank
250 Centennial Rd, Hamilton ON L8N 4G9 1.39km -
BMO Bank of Montreal
Bay St, Hamilton ON 1.92km














