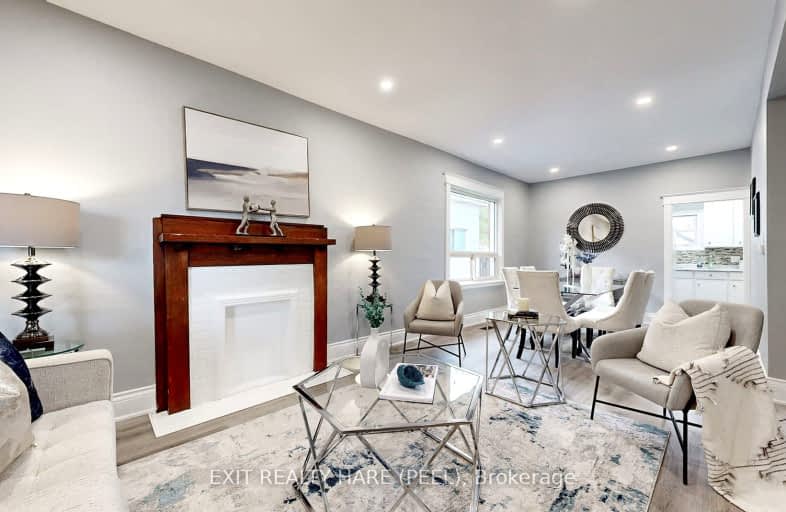Somewhat Walkable
- Some errands can be accomplished on foot.
60
/100
Good Transit
- Some errands can be accomplished by public transportation.
56
/100
Very Bikeable
- Most errands can be accomplished on bike.
76
/100

ÉÉC Notre-Dame
Elementary: Catholic
1.02 km
École élémentaire Pavillon de la jeunesse
Elementary: Public
1.11 km
St. John the Baptist Catholic Elementary School
Elementary: Catholic
0.56 km
A M Cunningham Junior Public School
Elementary: Public
0.92 km
Memorial (City) School
Elementary: Public
0.91 km
Highview Public School
Elementary: Public
0.79 km
Vincent Massey/James Street
Secondary: Public
1.84 km
ÉSAC Mère-Teresa
Secondary: Catholic
2.55 km
Nora Henderson Secondary School
Secondary: Public
2.63 km
Delta Secondary School
Secondary: Public
1.08 km
Sir Winston Churchill Secondary School
Secondary: Public
2.50 km
Sherwood Secondary School
Secondary: Public
1.01 km
-
Mountain Drive Park
Concession St (Upper Gage), Hamilton ON 1.31km -
Andrew Warburton Memorial Park
Cope St, Hamilton ON 2.16km -
Myrtle Park
Myrtle Ave (Delaware St), Hamilton ON 2.31km
-
Scotiabank
997A Fennell Ave E (Upper Gage and Fennell), Hamilton ON L8T 1R1 1.27km -
BMO Bank of Montreal
886 Barton St E (Gage Ave.), Hamilton ON L8L 3B7 1.92km -
Setay Holdings Ltd
78 Queenston Rd, Hamilton ON L8K 6R6 2.11km














