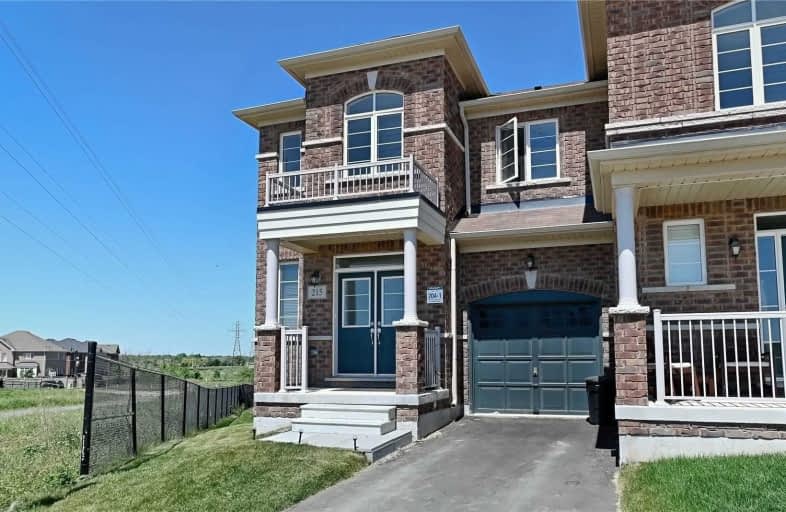Sold on Oct 26, 2020
Note: Property is not currently for sale or for rent.

-
Type: Att/Row/Twnhouse
-
Style: 2-Storey
-
Size: 2500 sqft
-
Lot Size: 20.14 x 0 Feet
-
Age: No Data
-
Taxes: $3,900 per year
-
Days on Site: 100 Days
-
Added: Jul 18, 2020 (3 months on market)
-
Updated:
-
Last Checked: 2 months ago
-
MLS®#: X4835917
-
Listed By: Ipro realty ltd., brokerage
Gorgeous 2484Sqft Per Builder Executive Freehold Townhouse Shows As A Semi In Mountain View Heights, Second Largest Unit In The Complex. This Stunning House Features Double Door Entry, 9Ft Ceilings, Marble Flooring, Large Kitchen W/ Custom Centre Island, Large Family Room & Formal Dinning Room. S/S Appl., Side Balcony O/L Backyard. Approx. $20,000 In Upgrades. 2nd Floor Offers Large Laundry Room, 4 Large Bedrooms Each W/ Own W/I Closet
Extras
All Electric Light Fixtures, Washer/Dryer, Stove, Fridge
Property Details
Facts for 215 Skinner Road, Hamilton
Status
Days on Market: 100
Last Status: Sold
Sold Date: Oct 26, 2020
Closed Date: Dec 18, 2020
Expiry Date: Dec 28, 2020
Sold Price: $864,500
Unavailable Date: Oct 26, 2020
Input Date: Jul 18, 2020
Property
Status: Sale
Property Type: Att/Row/Twnhouse
Style: 2-Storey
Size (sq ft): 2500
Area: Hamilton
Community: Waterdown
Availability Date: Tba
Inside
Bedrooms: 4
Bathrooms: 3
Kitchens: 1
Rooms: 8
Den/Family Room: Yes
Air Conditioning: None
Fireplace: No
Laundry Level: Upper
Central Vacuum: Y
Washrooms: 3
Utilities
Electricity: Yes
Gas: Yes
Cable: Available
Telephone: Yes
Building
Basement: W/O
Heat Type: Forced Air
Heat Source: Gas
Exterior: Brick
Elevator: N
Water Supply: Municipal
Special Designation: Unknown
Parking
Driveway: Private
Garage Spaces: 1
Garage Type: Built-In
Covered Parking Spaces: 1
Total Parking Spaces: 1
Fees
Tax Year: 2019
Tax Legal Description: Part Block 204, 62M1238 Parts 1 And 2, 62R20980*
Taxes: $3,900
Land
Cross Street: Dundas St E / Mallar
Municipality District: Hamilton
Fronting On: South
Pool: None
Sewer: Sewers
Lot Frontage: 20.14 Feet
Additional Media
- Virtual Tour: https://fusion.realtourvision.com/idx/121009
Rooms
Room details for 215 Skinner Road, Hamilton
| Type | Dimensions | Description |
|---|---|---|
| Living Main | 3.04 x 3.23 | Window, Laminate, Combined W/Dining |
| Dining Main | 3.53 x 4.02 | Window, Laminate, Combined W/Living |
| Kitchen Main | 3.10 x 4.51 | Marble Floor, O/Looks Family |
| Family Main | 4.32 x 4.35 | Laminate, Window |
| Master 2nd | 3.41 x 3.59 | W/I Closet, Broadloom |
| 2nd Br 2nd | 3.10 x 3.23 | W/I Closet, Broadloom |
| 3rd Br 2nd | 4.32 x 4.57 | Broadloom |
| Br 2nd | 3.04 x 3.44 | Closet, Broadloom |
| XXXXXXXX | XXX XX, XXXX |
XXXX XXX XXXX |
$XXX,XXX |
| XXX XX, XXXX |
XXXXXX XXX XXXX |
$XXX,XXX | |
| XXXXXXXX | XXX XX, XXXX |
XXXXXXX XXX XXXX |
|
| XXX XX, XXXX |
XXXXXX XXX XXXX |
$XXX,XXX |
| XXXXXXXX XXXX | XXX XX, XXXX | $864,500 XXX XXXX |
| XXXXXXXX XXXXXX | XXX XX, XXXX | $899,000 XXX XXXX |
| XXXXXXXX XXXXXXX | XXX XX, XXXX | XXX XXXX |
| XXXXXXXX XXXXXX | XXX XX, XXXX | $930,000 XXX XXXX |

Aldershot Elementary School
Elementary: PublicSt. Thomas Catholic Elementary School
Elementary: CatholicMary Hopkins Public School
Elementary: PublicAllan A Greenleaf Elementary
Elementary: PublicGuardian Angels Catholic Elementary School
Elementary: CatholicGuy B Brown Elementary Public School
Elementary: PublicThomas Merton Catholic Secondary School
Secondary: CatholicAldershot High School
Secondary: PublicBurlington Central High School
Secondary: PublicM M Robinson High School
Secondary: PublicNotre Dame Roman Catholic Secondary School
Secondary: CatholicWaterdown District High School
Secondary: Public

