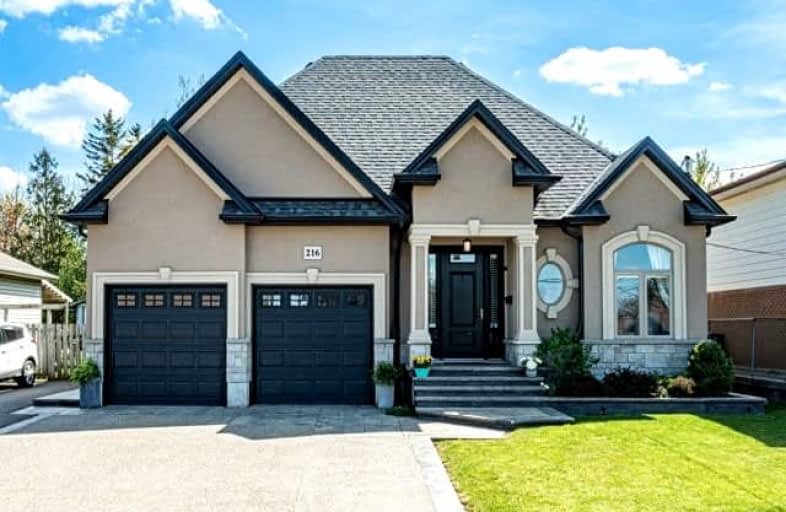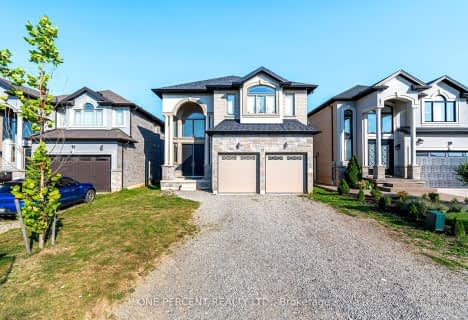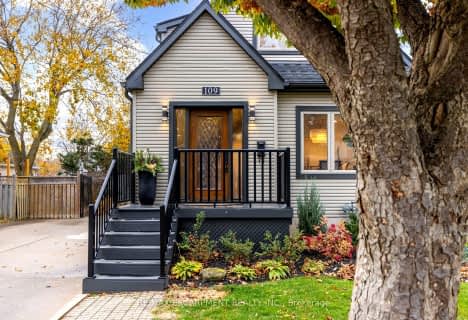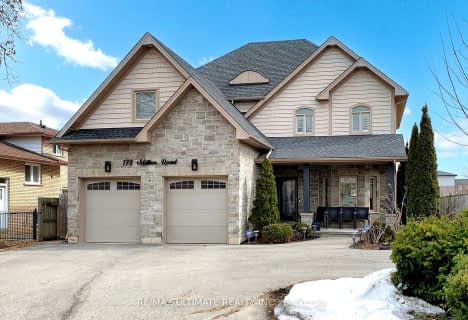
Eastdale Public School
Elementary: PublicCollegiate Avenue School
Elementary: PublicSt. Agnes Catholic Elementary School
Elementary: CatholicMountain View Public School
Elementary: PublicSt. Francis Xavier Catholic Elementary School
Elementary: CatholicMemorial Public School
Elementary: PublicDelta Secondary School
Secondary: PublicGlendale Secondary School
Secondary: PublicSir Winston Churchill Secondary School
Secondary: PublicOrchard Park Secondary School
Secondary: PublicSaltfleet High School
Secondary: PublicCardinal Newman Catholic Secondary School
Secondary: Catholic- 3 bath
- 3 bed
- 2500 sqft
109 Lake Avenue Drive, Hamilton, Ontario • L8G 1X8 • Stoney Creek
- 3 bath
- 4 bed
- 2000 sqft
30 Scarletwood Street, Hamilton, Ontario • L8J 0K8 • Stoney Creek Mountain
- 4 bath
- 4 bed
- 2500 sqft
300 Crafter Crescent, Hamilton, Ontario • L8J 0J2 • Stoney Creek














