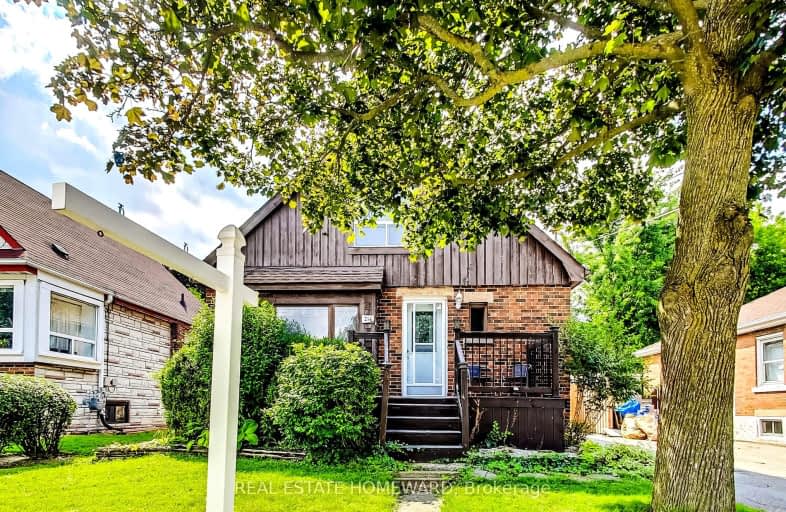Very Walkable
- Most errands can be accomplished on foot.
85
/100
Good Transit
- Some errands can be accomplished by public transportation.
53
/100
Bikeable
- Some errands can be accomplished on bike.
56
/100

Sacred Heart of Jesus Catholic Elementary School
Elementary: Catholic
0.79 km
Blessed Sacrament Catholic Elementary School
Elementary: Catholic
1.36 km
Our Lady of Lourdes Catholic Elementary School
Elementary: Catholic
1.42 km
Franklin Road Elementary Public School
Elementary: Public
1.11 km
George L Armstrong Public School
Elementary: Public
0.70 km
Queen Victoria Elementary Public School
Elementary: Public
1.73 km
King William Alter Ed Secondary School
Secondary: Public
2.30 km
Turning Point School
Secondary: Public
2.43 km
Vincent Massey/James Street
Secondary: Public
1.49 km
St. Charles Catholic Adult Secondary School
Secondary: Catholic
1.57 km
Nora Henderson Secondary School
Secondary: Public
2.45 km
Cathedral High School
Secondary: Catholic
1.78 km














