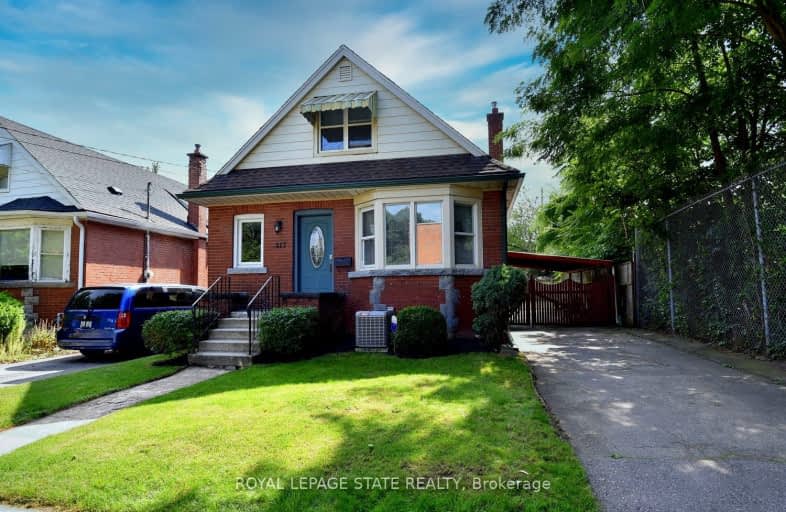
Sacred Heart of Jesus Catholic Elementary School
Elementary: Catholic
0.58 km
St. Patrick Catholic Elementary School
Elementary: Catholic
0.79 km
St. Brigid Catholic Elementary School
Elementary: Catholic
1.28 km
George L Armstrong Public School
Elementary: Public
0.59 km
Queen Victoria Elementary Public School
Elementary: Public
1.12 km
Cathy Wever Elementary Public School
Elementary: Public
1.34 km
King William Alter Ed Secondary School
Secondary: Public
1.24 km
Turning Point School
Secondary: Public
1.70 km
Vincent Massey/James Street
Secondary: Public
2.45 km
St. Charles Catholic Adult Secondary School
Secondary: Catholic
1.92 km
Sir John A Macdonald Secondary School
Secondary: Public
2.36 km
Cathedral High School
Secondary: Catholic
0.61 km
-
Mountain Brow Park
0.33km -
Myrtle Park
Myrtle Ave (Delaware St), Hamilton ON 0.37km -
Shamrock Park
149 Walnut St S, Hamilton ON L8N 0A8 1.12km
-
BMO Bank of Montreal
73 Garfield Ave S, Hamilton ON L8M 2S3 1.21km -
First Ontario Credit Union
486 Upper Sherman Ave, Hamilton ON L8V 3L8 1.4km -
CoinFlip Bitcoin ATM
979 King St E, Hamilton ON L8M 1C3 1.52km














