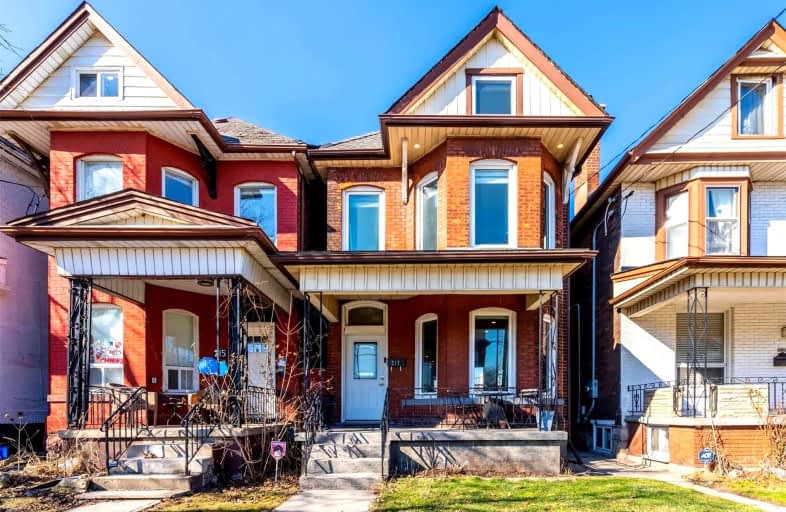Somewhat Walkable
- Some errands can be accomplished on foot.
54
/100
Good Transit
- Some errands can be accomplished by public transportation.
57
/100
Very Bikeable
- Most errands can be accomplished on bike.
78
/100

St. Patrick Catholic Elementary School
Elementary: Catholic
1.03 km
St. Brigid Catholic Elementary School
Elementary: Catholic
0.32 km
St. Ann (Hamilton) Catholic Elementary School
Elementary: Catholic
0.93 km
Dr. J. Edgar Davey (New) Elementary Public School
Elementary: Public
1.14 km
Cathy Wever Elementary Public School
Elementary: Public
0.17 km
Prince of Wales Elementary Public School
Elementary: Public
1.33 km
King William Alter Ed Secondary School
Secondary: Public
1.19 km
Turning Point School
Secondary: Public
2.02 km
Vincent Massey/James Street
Secondary: Public
3.74 km
St. Charles Catholic Adult Secondary School
Secondary: Catholic
3.18 km
Sir John A Macdonald Secondary School
Secondary: Public
2.17 km
Cathedral High School
Secondary: Catholic
1.07 km
-
Powell Park
134 Stirton St, Hamilton ON 0.6km -
Corktown Park
Forest Ave, Hamilton ON 1.79km -
Bayfront Park
325 Bay St N (at Strachan St W), Hamilton ON L8L 1M5 2.02km
-
Scotiabank
4 Hughson St S, Hamilton ON L8N 3Z1 1.79km -
Scotiabank
108 York Blvd, Hamilton ON L8R 1R6 2.12km -
Scotiabank
Standard Life Centre Standard Ctr, Hamilton ON L8P 4V2 2.19km














