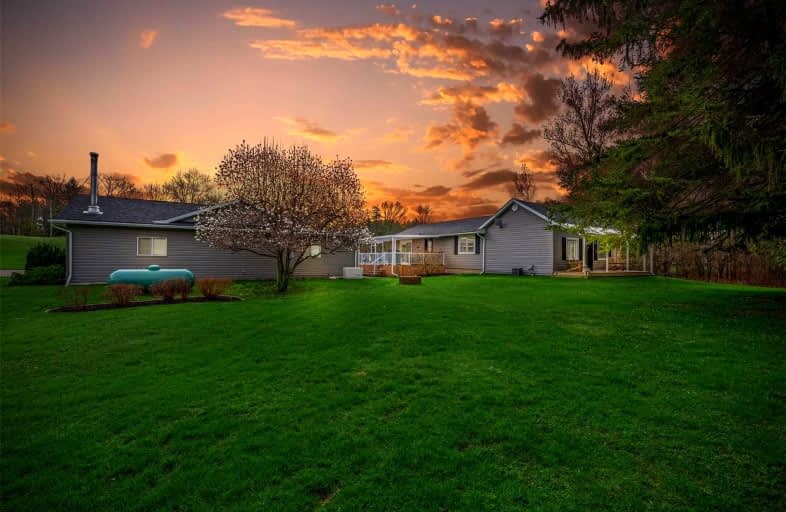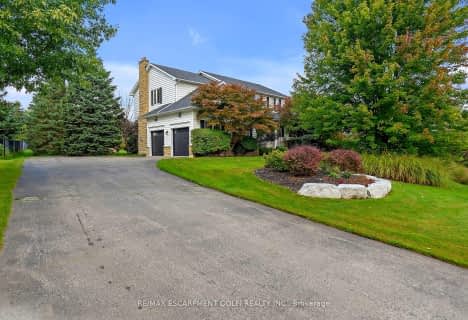
Video Tour

Beverly Central Public School
Elementary: Public
13.53 km
Our Lady of Mount Carmel Catholic Elementary School
Elementary: Catholic
7.06 km
Aberfoyle Public School
Elementary: Public
8.01 km
Balaclava Public School
Elementary: Public
6.91 km
Brookville Public School
Elementary: Public
12.86 km
Westminster Woods Public School
Elementary: Public
12.88 km
Day School -Wellington Centre For ContEd
Secondary: Public
13.93 km
College Heights Secondary School
Secondary: Public
17.69 km
Bishop Macdonell Catholic Secondary School
Secondary: Catholic
12.59 km
Dundas Valley Secondary School
Secondary: Public
19.84 km
Waterdown District High School
Secondary: Public
16.62 km
Centennial Collegiate and Vocational Institute
Secondary: Public
17.66 km


