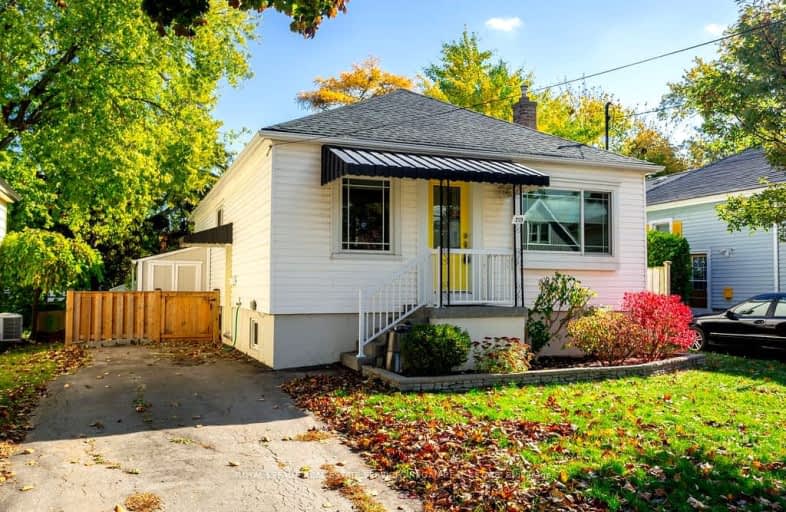Very Walkable
- Most errands can be accomplished on foot.
82
/100
Good Transit
- Some errands can be accomplished by public transportation.
51
/100
Bikeable
- Some errands can be accomplished on bike.
55
/100

Sacred Heart of Jesus Catholic Elementary School
Elementary: Catholic
0.84 km
ÉÉC Notre-Dame
Elementary: Catholic
1.52 km
Blessed Sacrament Catholic Elementary School
Elementary: Catholic
1.02 km
Our Lady of Lourdes Catholic Elementary School
Elementary: Catholic
1.35 km
Franklin Road Elementary Public School
Elementary: Public
0.91 km
George L Armstrong Public School
Elementary: Public
0.94 km
King William Alter Ed Secondary School
Secondary: Public
2.53 km
Turning Point School
Secondary: Public
2.73 km
Vincent Massey/James Street
Secondary: Public
1.18 km
St. Charles Catholic Adult Secondary School
Secondary: Catholic
1.90 km
Nora Henderson Secondary School
Secondary: Public
2.18 km
Cathedral High School
Secondary: Catholic
1.96 km
-
Mountain Drive Park
Concession St (Upper Gage), Hamilton ON 1.03km -
Mountain Brow Park
1.28km -
Sam Lawrence Park
Concession St, Hamilton ON 1.7km
-
TD Canada Trust ATM
550 Fennell Ave E, Hamilton ON L8V 4S9 0.47km -
CIBC
386 Upper Gage Ave, Hamilton ON L8V 4H9 1.17km -
Scotiabank
997A Fennell Ave E (Upper Gage and Fennell), Hamilton ON L8T 1R1 1.36km














