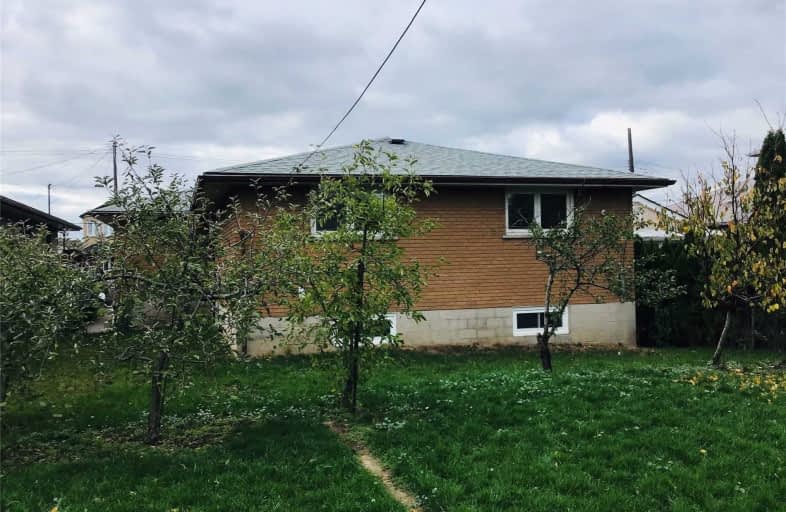
Parkdale School
Elementary: Public
0.47 km
Glen Brae Middle School
Elementary: Public
1.27 km
Viscount Montgomery Public School
Elementary: Public
0.78 km
St. Eugene Catholic Elementary School
Elementary: Catholic
0.46 km
W H Ballard Public School
Elementary: Public
1.24 km
Hillcrest Elementary Public School
Elementary: Public
0.96 km
ÉSAC Mère-Teresa
Secondary: Catholic
4.02 km
Delta Secondary School
Secondary: Public
2.04 km
Glendale Secondary School
Secondary: Public
1.46 km
Sir Winston Churchill Secondary School
Secondary: Public
0.47 km
Sherwood Secondary School
Secondary: Public
2.89 km
Cardinal Newman Catholic Secondary School
Secondary: Catholic
3.93 km














