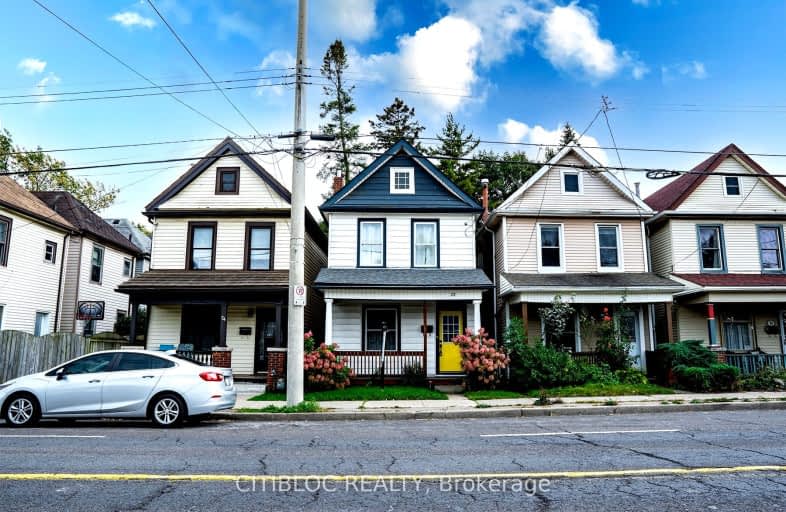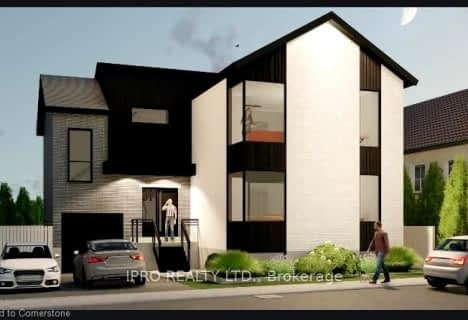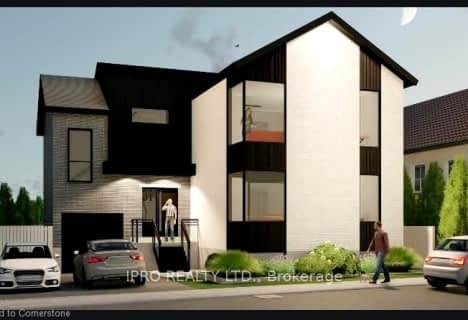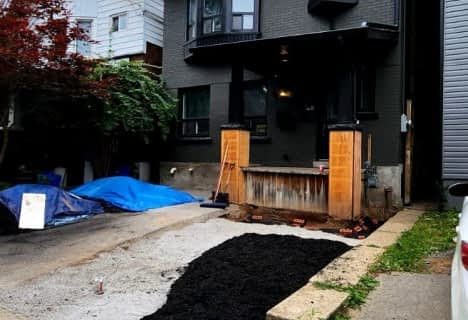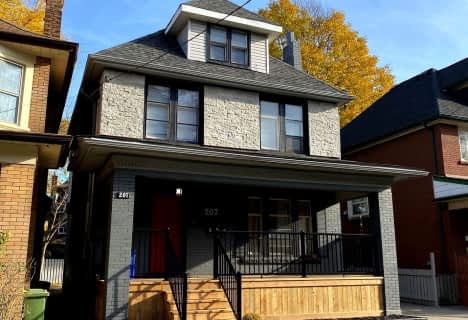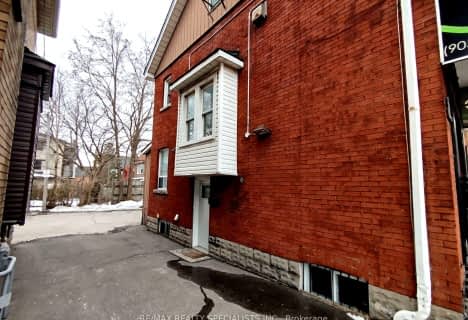Very Walkable
- Most errands can be accomplished on foot.
Some Transit
- Most errands require a car.
Very Bikeable
- Most errands can be accomplished on bike.

St. Patrick Catholic Elementary School
Elementary: CatholicSt. Brigid Catholic Elementary School
Elementary: CatholicHess Street Junior Public School
Elementary: PublicSt. Lawrence Catholic Elementary School
Elementary: CatholicBennetto Elementary School
Elementary: PublicDr. J. Edgar Davey (New) Elementary Public School
Elementary: PublicKing William Alter Ed Secondary School
Secondary: PublicTurning Point School
Secondary: PublicÉcole secondaire Georges-P-Vanier
Secondary: PublicAldershot High School
Secondary: PublicSir John A Macdonald Secondary School
Secondary: PublicCathedral High School
Secondary: Catholic-
Pier 8
Hamilton ON 0.5km -
Bayfront Park
325 Bay St N (at Strachan St W), Hamilton ON L8L 1M5 0.77km -
Beasley Park
96 Mary St (Mary and Wilson), Hamilton ON L8R 1K4 1.6km
-
BMO Bank of Montreal
303 James St N, Hamilton ON L8R 2L4 1.01km -
TD Canada Trust ATM
100 King St W, Hamilton ON L8P 1A2 1.82km -
RBC Royal Bank
65 Locke St S (at Main), Hamilton ON L8P 4A3 2.42km
- 2 bath
- 5 bed
- 1100 sqft
UPPER-108 Victoria Avenue North, Hamilton, Ontario • L8L 5E5 • Beasley
- 1 bath
- 2 bed
- 700 sqft
02-207 Fairleigh Avenue South, Hamilton, Ontario • L8M 2K6 • St. Clair
