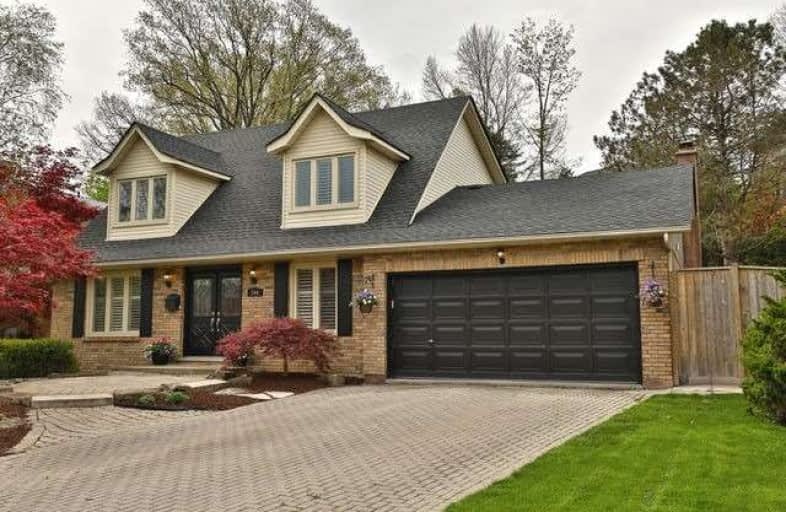
Ancaster Senior Public School
Elementary: Public
2.46 km
C H Bray School
Elementary: Public
1.56 km
St. Ann (Ancaster) Catholic Elementary School
Elementary: Catholic
1.58 km
St. Joachim Catholic Elementary School
Elementary: Catholic
2.50 km
Fessenden School
Elementary: Public
2.35 km
Sir William Osler Elementary School
Elementary: Public
3.59 km
Dundas Valley Secondary School
Secondary: Public
3.69 km
St. Mary Catholic Secondary School
Secondary: Catholic
6.47 km
Sir Allan MacNab Secondary School
Secondary: Public
6.29 km
Bishop Tonnos Catholic Secondary School
Secondary: Catholic
3.13 km
Ancaster High School
Secondary: Public
1.58 km
St. Thomas More Catholic Secondary School
Secondary: Catholic
6.76 km




