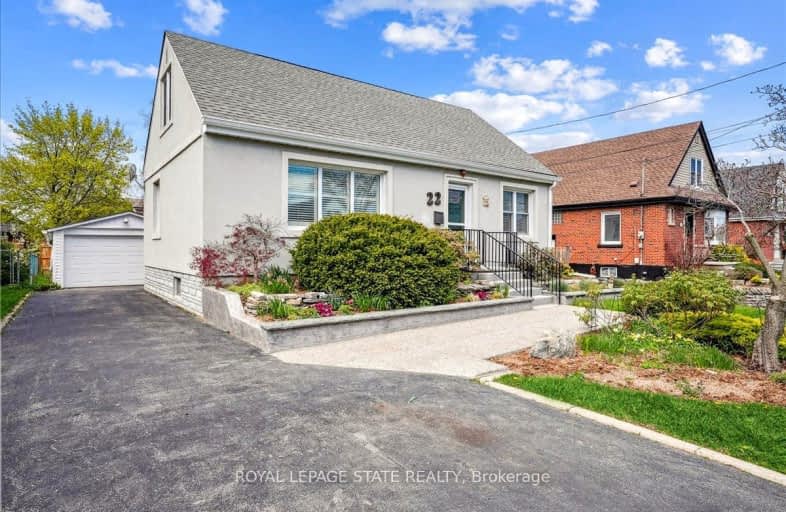Somewhat Walkable
- Some errands can be accomplished on foot.
Some Transit
- Most errands require a car.
Somewhat Bikeable
- Most errands require a car.

R L Hyslop Elementary School
Elementary: PublicSir Isaac Brock Junior Public School
Elementary: PublicCollegiate Avenue School
Elementary: PublicGreen Acres School
Elementary: PublicSt. Martin of Tours Catholic Elementary School
Elementary: CatholicSt. David Catholic Elementary School
Elementary: CatholicDelta Secondary School
Secondary: PublicGlendale Secondary School
Secondary: PublicSir Winston Churchill Secondary School
Secondary: PublicOrchard Park Secondary School
Secondary: PublicSaltfleet High School
Secondary: PublicCardinal Newman Catholic Secondary School
Secondary: Catholic-
FH Sherman Recreation Park
Stoney Creek ON 2.33km -
Dewitt Park
Glenashton Dr, Stoney Creek ON 3.73km -
Niagara Falls State Park
5400 Robinson St, Niagara Falls ON L2G 2A6 4.25km
-
Gic Advantage Plus
10 2nd St N, Stoney Creek ON L8G 1Y6 0.56km -
TD Canada Trust Branch and ATM
800 Queenston Rd, Stoney Creek ON L8G 1A7 1.64km -
TD Bank Financial Group
267 Hwy 8, Stoney Creek ON L8G 1E4 2.44km
- 3 bath
- 3 bed
- 1100 sqft
2 Buffalo Court, Hamilton, Ontario • L8J 2A3 • Stoney Creek Mountain














