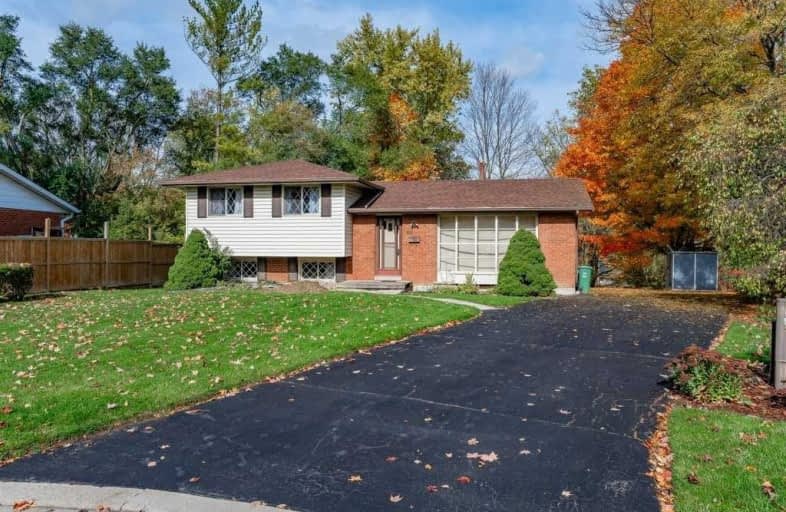
Yorkview School
Elementary: Public
2.30 km
St. Augustine Catholic Elementary School
Elementary: Catholic
1.63 km
St. Bernadette Catholic Elementary School
Elementary: Catholic
1.09 km
Dundana Public School
Elementary: Public
0.75 km
Dundas Central Public School
Elementary: Public
1.43 km
Sir William Osler Elementary School
Elementary: Public
1.60 km
Dundas Valley Secondary School
Secondary: Public
1.39 km
St. Mary Catholic Secondary School
Secondary: Catholic
2.62 km
Sir Allan MacNab Secondary School
Secondary: Public
4.08 km
Ancaster High School
Secondary: Public
5.84 km
Westdale Secondary School
Secondary: Public
4.76 km
St. Thomas More Catholic Secondary School
Secondary: Catholic
5.76 km




