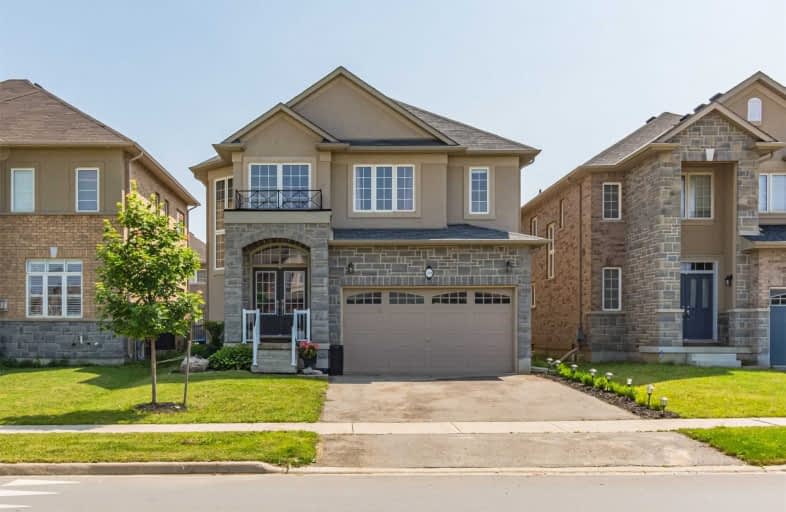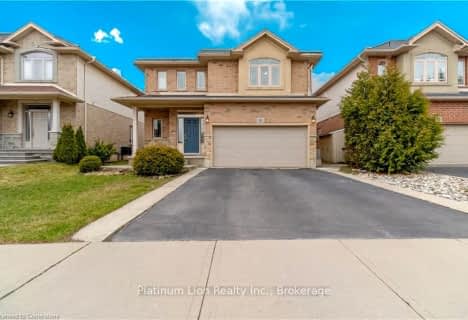
Tiffany Hills Elementary Public School
Elementary: Public
0.37 km
St. Vincent de Paul Catholic Elementary School
Elementary: Catholic
1.52 km
Gordon Price School
Elementary: Public
1.74 km
Holy Name of Mary Catholic Elementary School
Elementary: Catholic
0.72 km
Immaculate Conception Catholic Elementary School
Elementary: Catholic
1.43 km
Ancaster Meadow Elementary Public School
Elementary: Public
1.36 km
Dundas Valley Secondary School
Secondary: Public
5.59 km
St. Mary Catholic Secondary School
Secondary: Catholic
4.29 km
Sir Allan MacNab Secondary School
Secondary: Public
2.18 km
Westdale Secondary School
Secondary: Public
5.74 km
Westmount Secondary School
Secondary: Public
3.71 km
St. Thomas More Catholic Secondary School
Secondary: Catholic
1.55 km














