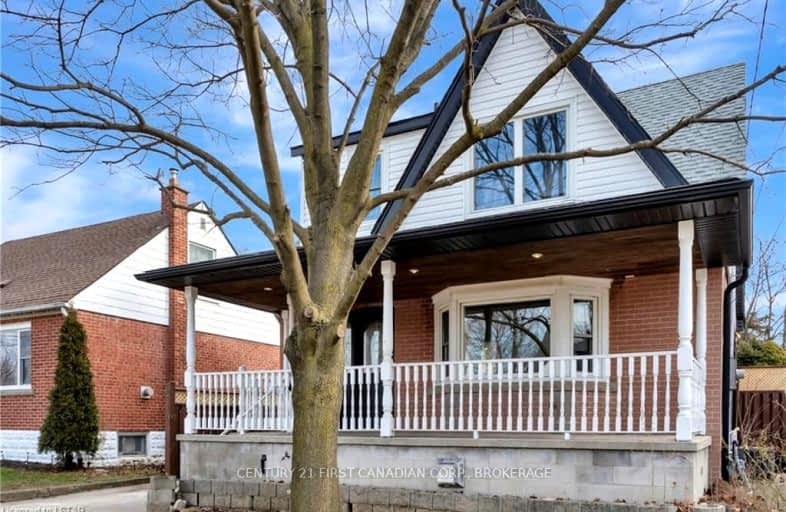Very Walkable
- Most errands can be accomplished on foot.
Good Transit
- Some errands can be accomplished by public transportation.
Bikeable
- Some errands can be accomplished on bike.

Sacred Heart of Jesus Catholic Elementary School
Elementary: CatholicQueensdale School
Elementary: PublicOur Lady of Lourdes Catholic Elementary School
Elementary: CatholicGeorge L Armstrong Public School
Elementary: PublicQueen Victoria Elementary Public School
Elementary: PublicSts. Peter and Paul Catholic Elementary School
Elementary: CatholicKing William Alter Ed Secondary School
Secondary: PublicTurning Point School
Secondary: PublicVincent Massey/James Street
Secondary: PublicSt. Charles Catholic Adult Secondary School
Secondary: CatholicSir John A Macdonald Secondary School
Secondary: PublicCathedral High School
Secondary: Catholic-
Bruce Park
145 Brucedale Ave E (at Empress Avenue), Hamilton ON 0.66km -
Sam Lawrence Park
Concession St, Hamilton ON 0.9km -
Mountain Brow Park
1.19km
-
First Ontario Credit Union
688 Queensdale Ave E, Hamilton ON L8V 1M1 1.35km -
HODL Bitcoin ATM - Busy Bee Convenience
1032 Upper Wellington St, Hamilton ON L9A 3S3 1.74km -
National Bank of Greece
880 Upper Wentworth St, Hamilton ON L9A 5H2 1.76km














